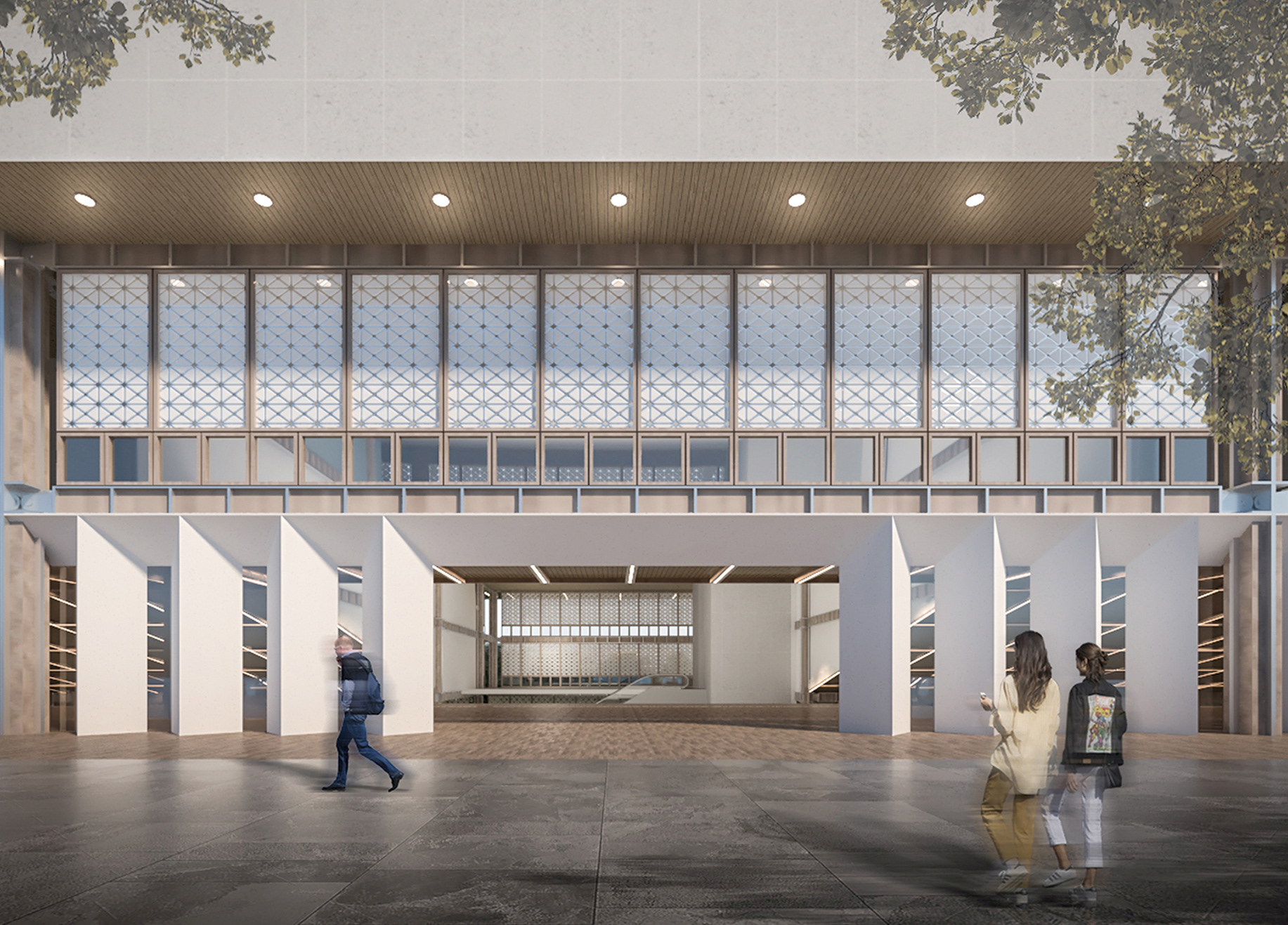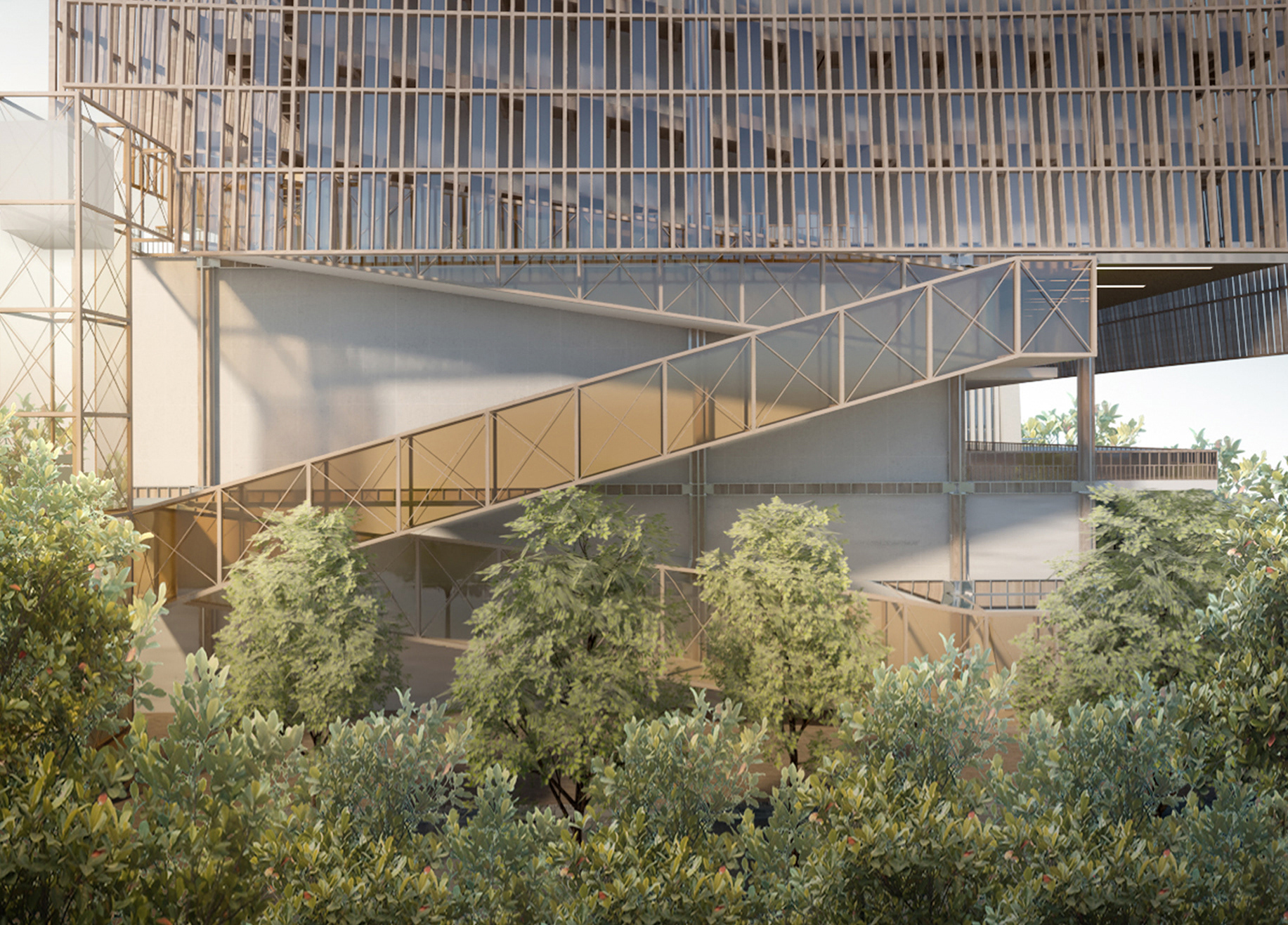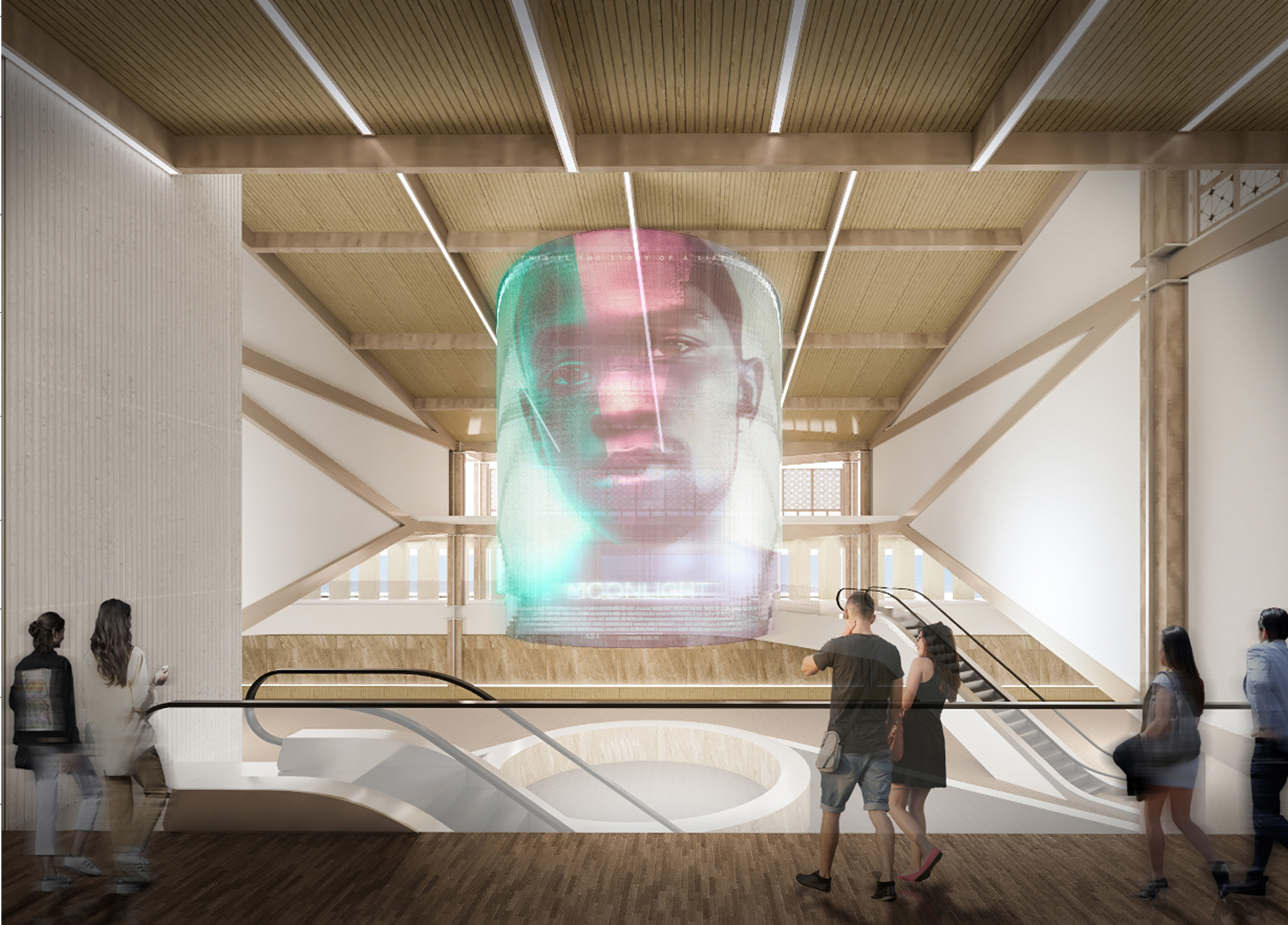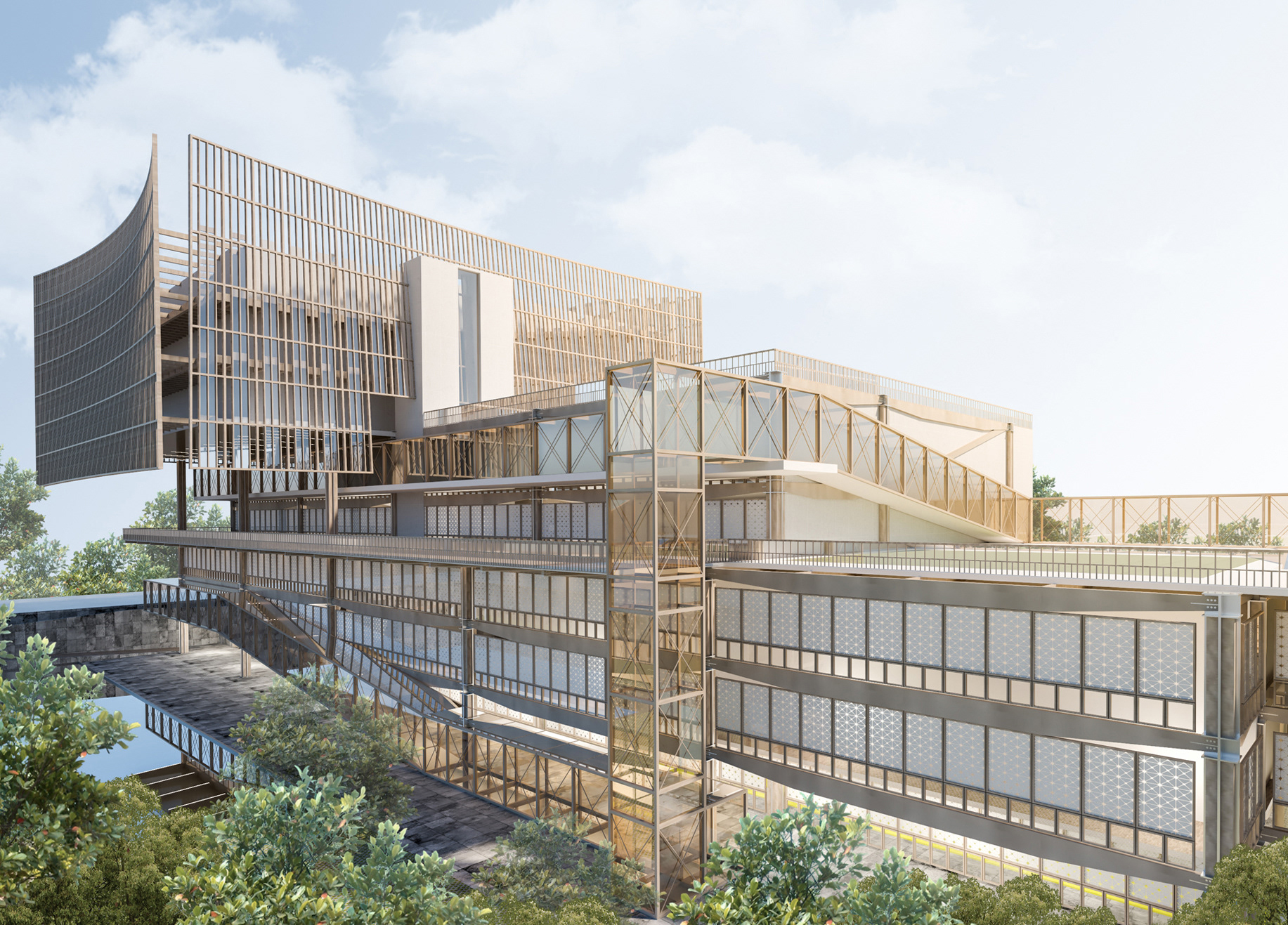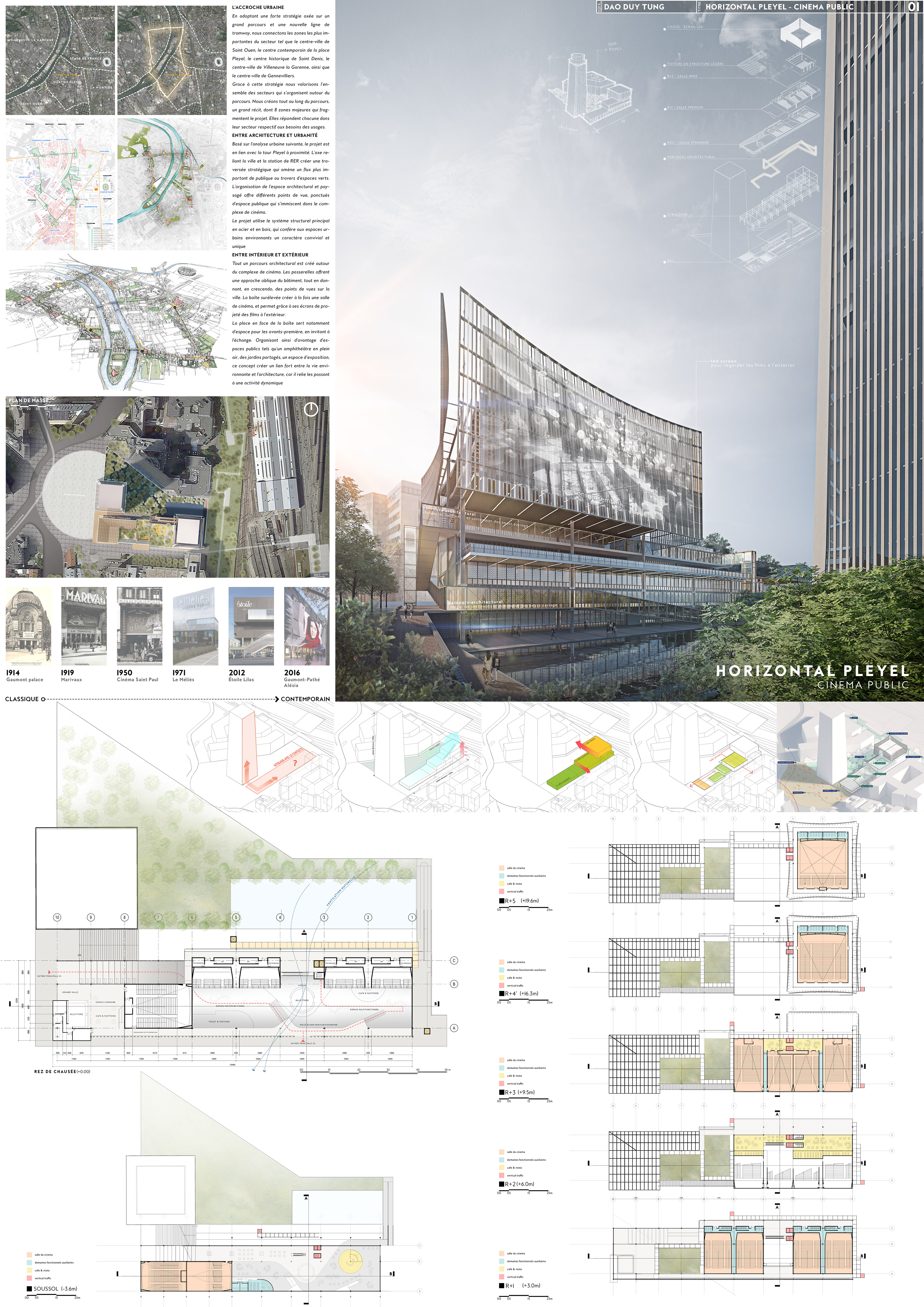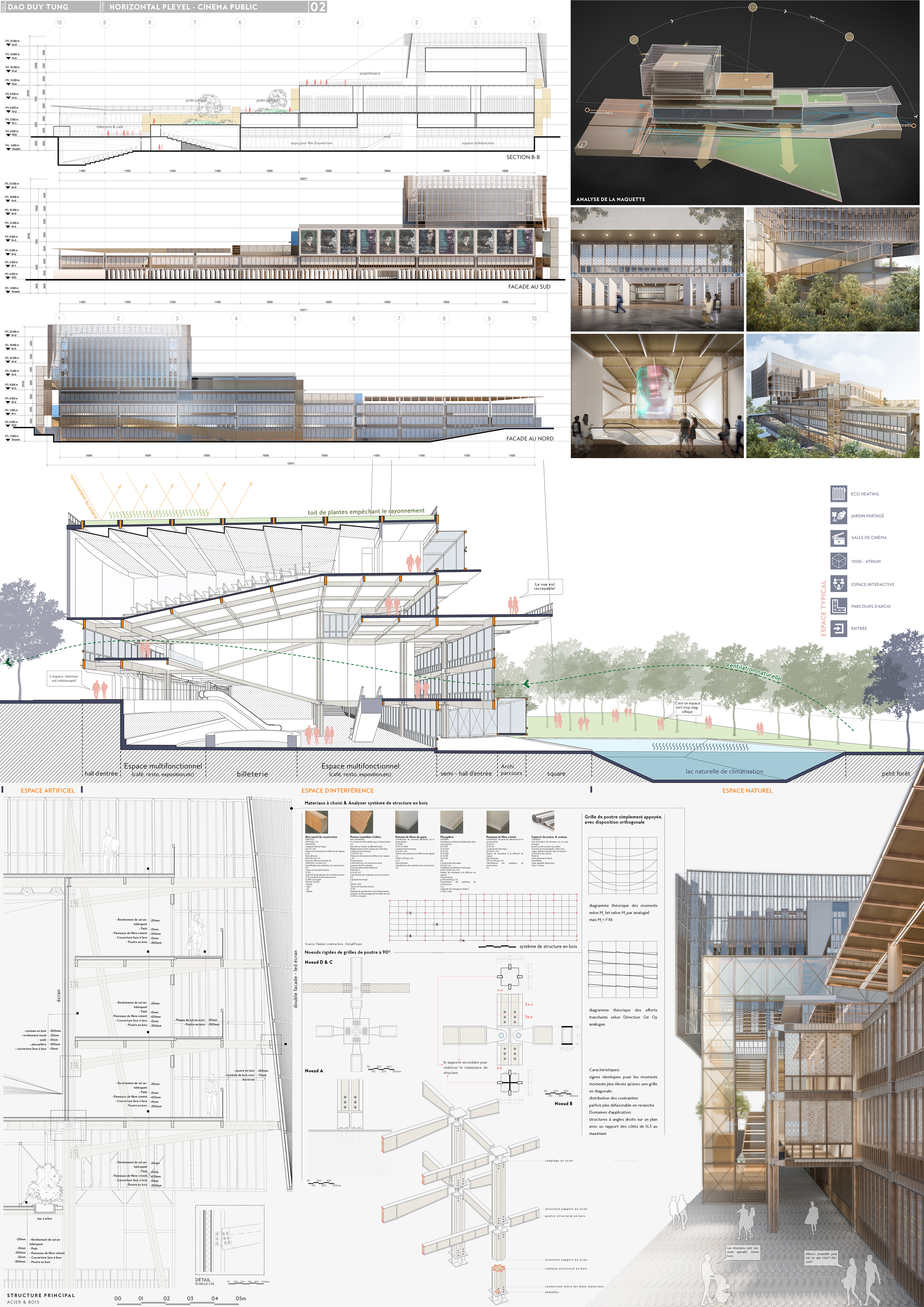L’accroche urbaine
En adoptant une forte stratégie axée sur un grand parcours et une nouvelle ligne de tramway, nous connectons les zones les plus importantes du secteur tel que le centre-ville de Saint Ouen, le centre contemporain de la place Pleyel, le centre historique de Saint Denis, le centre-ville de Villeneuve la Garenne, ainsi que le centre-ville de Gennevilliers.
Grace à cette stratégie nous valorisons l’ensemble des secteurs qui s’organisent autour du parcours. Nous créons tout au long du parcours, un grand récit, dont 8 zones majeures qui fragmentent le projet. Elles répondent chacune dans leur secteur respectif aux besoins des usages.
-
The urban catchphrase
By adopting a strong strategy focused on a long route and a new tram line, we are connecting the most important areas of the sector such as the city center of Saint Ouen, the contemporary center of Place Pleyel, the historic center of Saint Denis , the town center of Villeneuve la Garenne, as well as the town center of Gennevilliers. Thanks to this strategy we promote all the sectors that are organized around the course. We create a great story along the way, including 8 major areas that fragment the project. They each respond in their respective sector to the needs of uses.
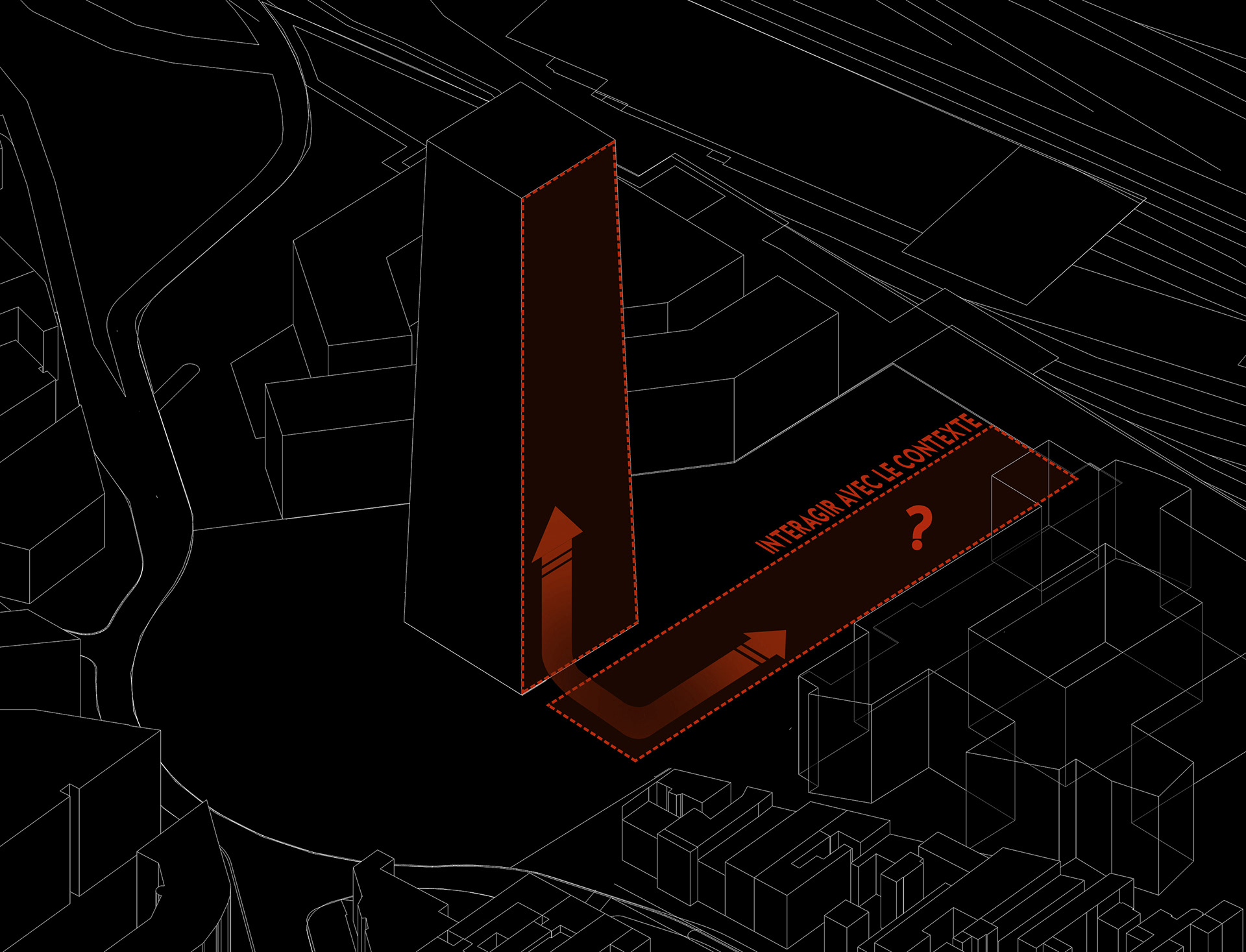
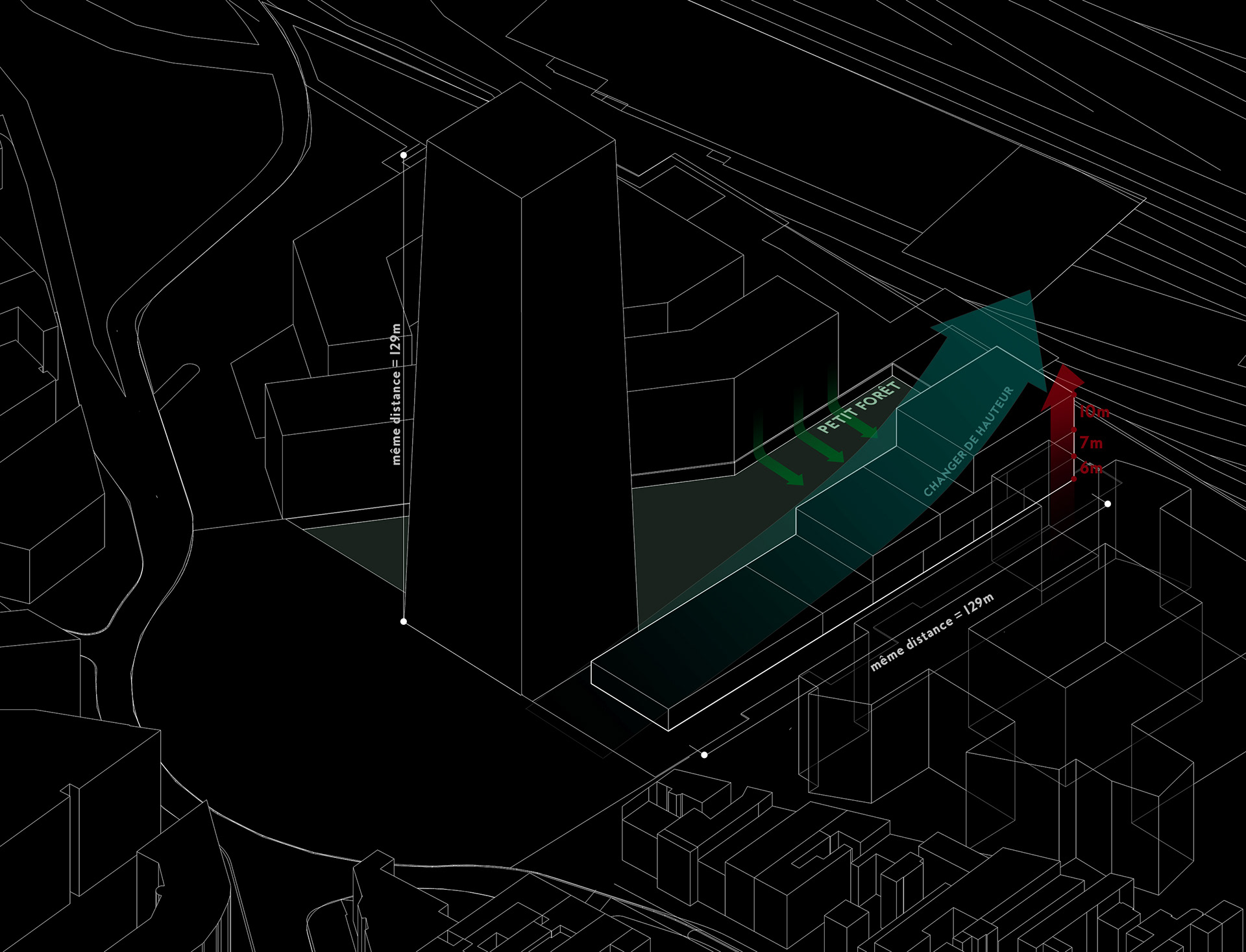
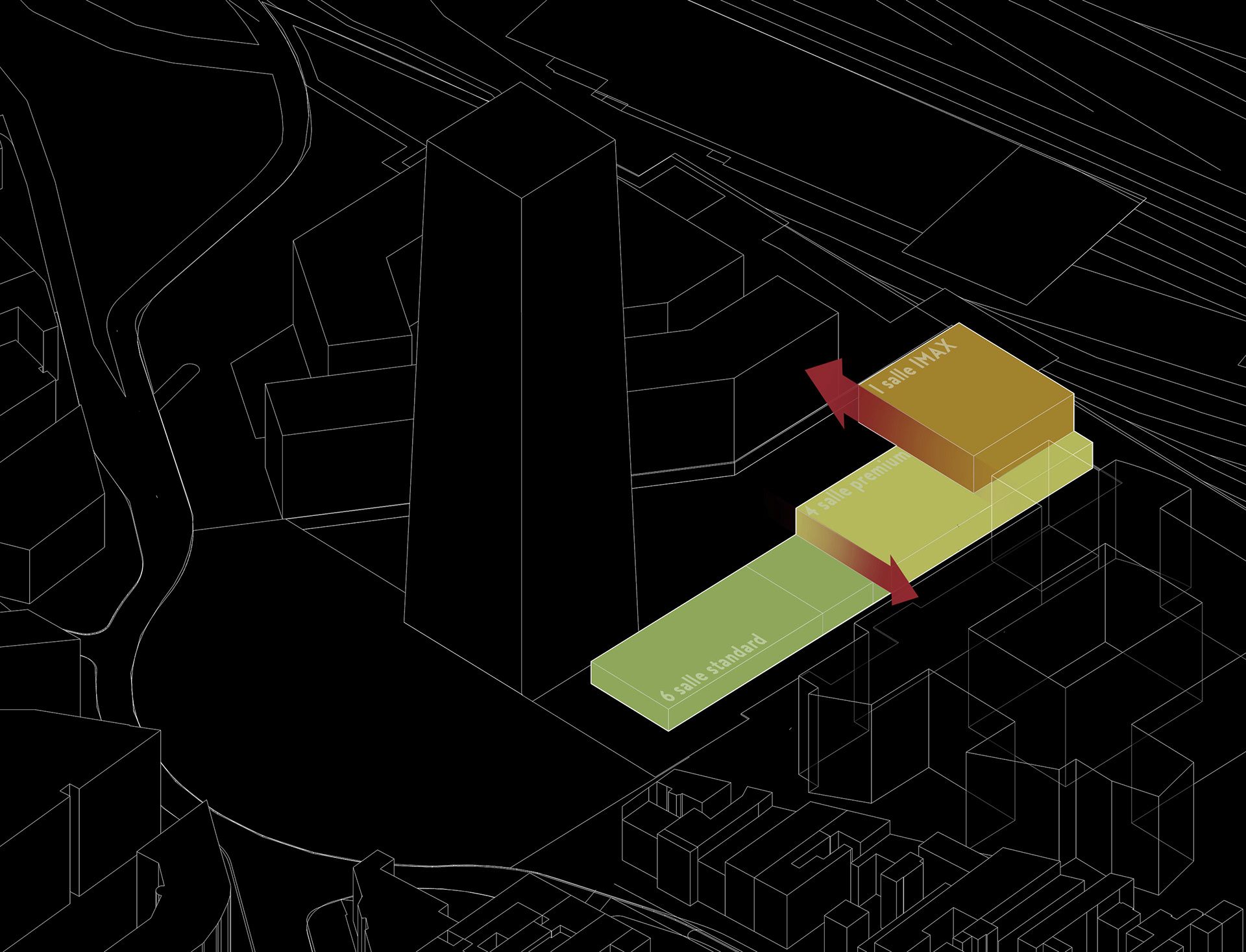
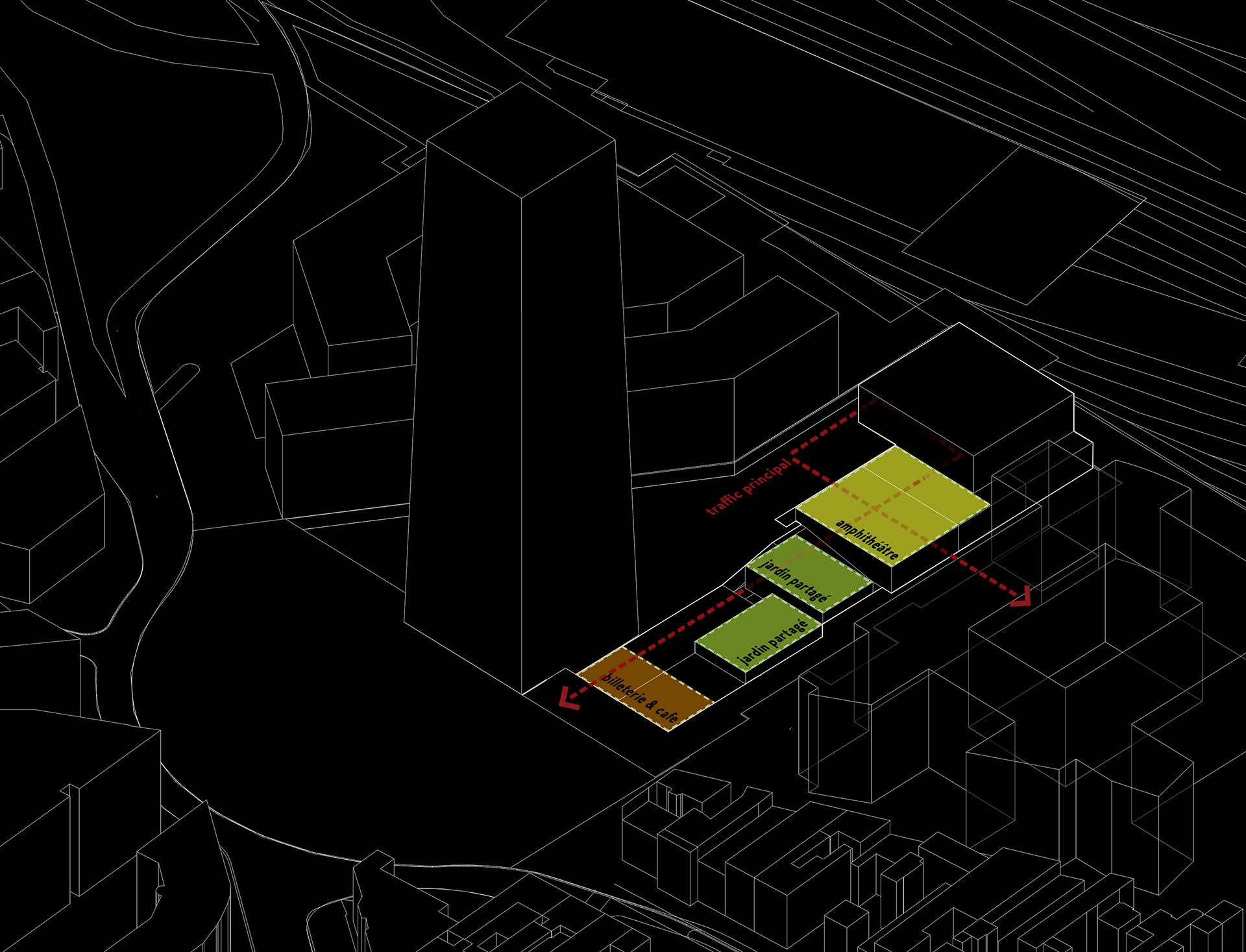
Le projet utilise le système structurel principal en acier et en bois, qui confère aux espaces urbains environnants un caractère convivial et unique
Entre intérieur et extérieur
Tout un parcours architectural est créé autour du complexe de cinéma. Les passerelles offrent une approche oblique du bâtiment, tout en donnant, en crescendo, des points de vues sur la ville. La boîte surélevée créer à la fois une salle de cinéma, et permet grâce à ses écrans de projeté des films à l’extérieur.
La place en face de la boîte sert notamment d'espace pour les avants-première, en invitant à l'échange. Organisant ainsi d'avantage d'espaces publics tels qu’un amphithéâtre en plein air, des jardins partagés, un espace d’exposition, ce concept créer un lien fort entre la vie environnante et l'architecture, car il relie les passant à une activité dynamique
-
Between interior and exterior
A whole architectural route is created around the cinema complex. The footbridges offer an oblique approach to the building, while giving, in crescendo, points of view on the city. The raised box creates both a movie theater, and allows movies to be projected outdoors with its screens. The place in front of the box serves in particular as a space for the previews, inviting discussion. Organizing more public spaces such as an open-air amphitheater, shared gardens, an exhibition space, this concept creates a strong link between the surrounding life and the architecture, because it connects passers-by to a dynamic activity
