Here’s a project I worked on at Wilmotte & Associés Architectes. All the information comes from the agency's official sources and is based on public projects featured on their website, "wilmotte.com." By sharing this work on my online portfolio, I want to highlight my contribution to this architectural vision and how it fits into my own creative journey.
-----
Voici un projet auquel j'ai contribué chez Wilmotte & Associés Architectes. Toutes les informations sont tirées des sources officielles de l'agence, et concernent des projets publics visibles sur leur site, "wilmotte.com". En partageant ces travaux sur mon portfolio en ligne, je souhaite illustrer ma contribution à cette vision architecturale et l'intégrer dans le cadre de mon propre développement créatif.
-----
Voici un projet auquel j'ai contribué chez Wilmotte & Associés Architectes. Toutes les informations sont tirées des sources officielles de l'agence, et concernent des projets publics visibles sur leur site, "wilmotte.com". En partageant ces travaux sur mon portfolio en ligne, je souhaite illustrer ma contribution à cette vision architecturale et l'intégrer dans le cadre de mon propre développement créatif.
Source: wilmotte.com
Client
VILLE DES SABLES-D'OLONNE
-
-
Project team
Architecte, architecte d'intérieur & signalétique : WILMOTTE & ASSOCIÉS ARCHITECTES
-
Emmanuel BRELOT, Nuno CARNEIRO, Duy Tung DAO, Seungki KIM, Wonchul JEONG
-
Emmanuel BRELOT, Nuno CARNEIRO, Duy Tung DAO, Seungki KIM, Wonchul JEONG
Architecte du patrimoine associé : HAME / Economie : BMF / TCE : INGEROP / Scénographie & muséographie : SCENEVOLUTION / Acoustique : AVEL ACOUSTIQUE / OPC : AIA MANAGEMENT / Conception lumière : INGELUX
Year
2028
-
Surface
5 430 m²
-Program
Rénovation et extension du Musée de l'Abbaye Sainte-Croix.
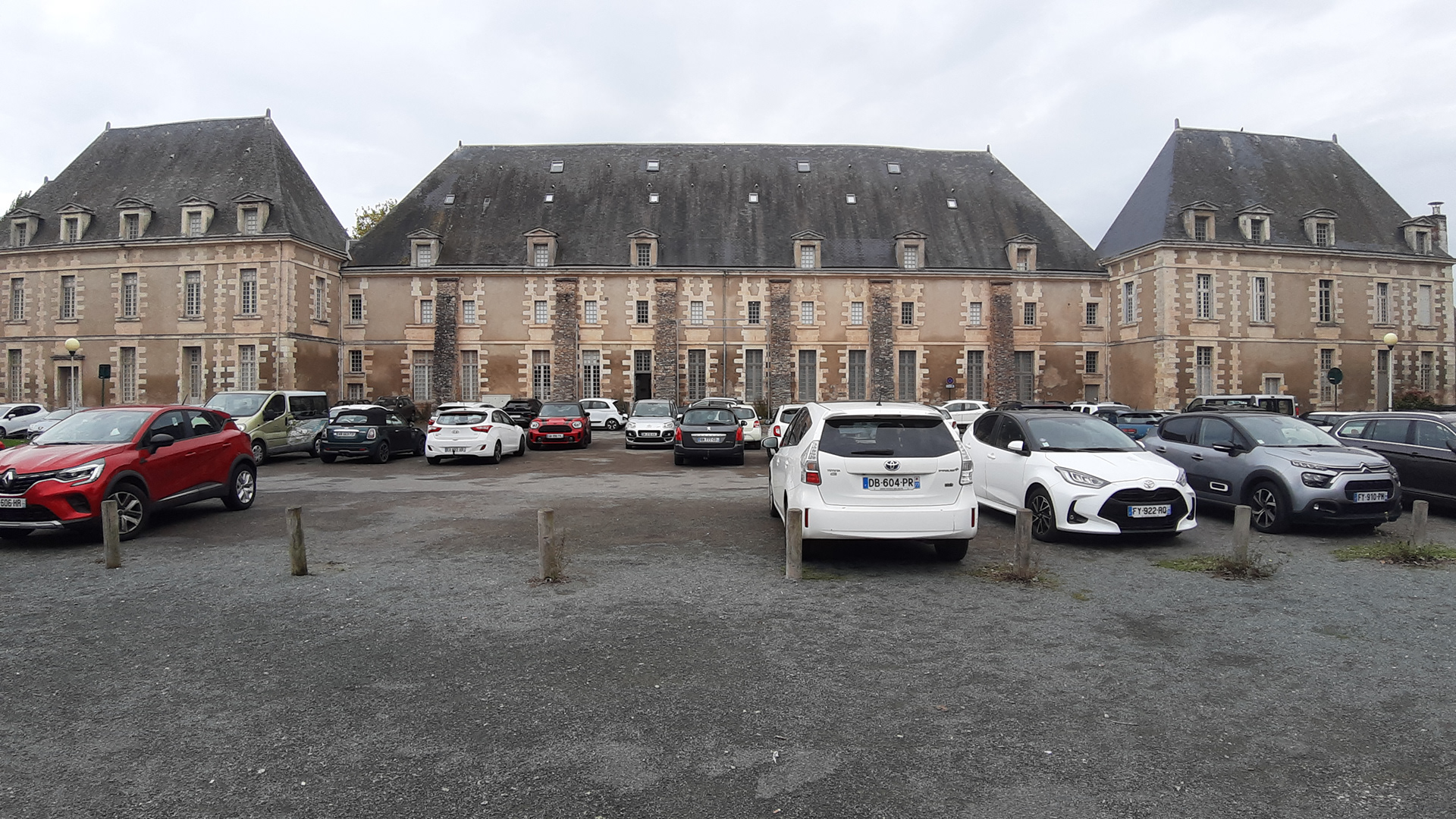
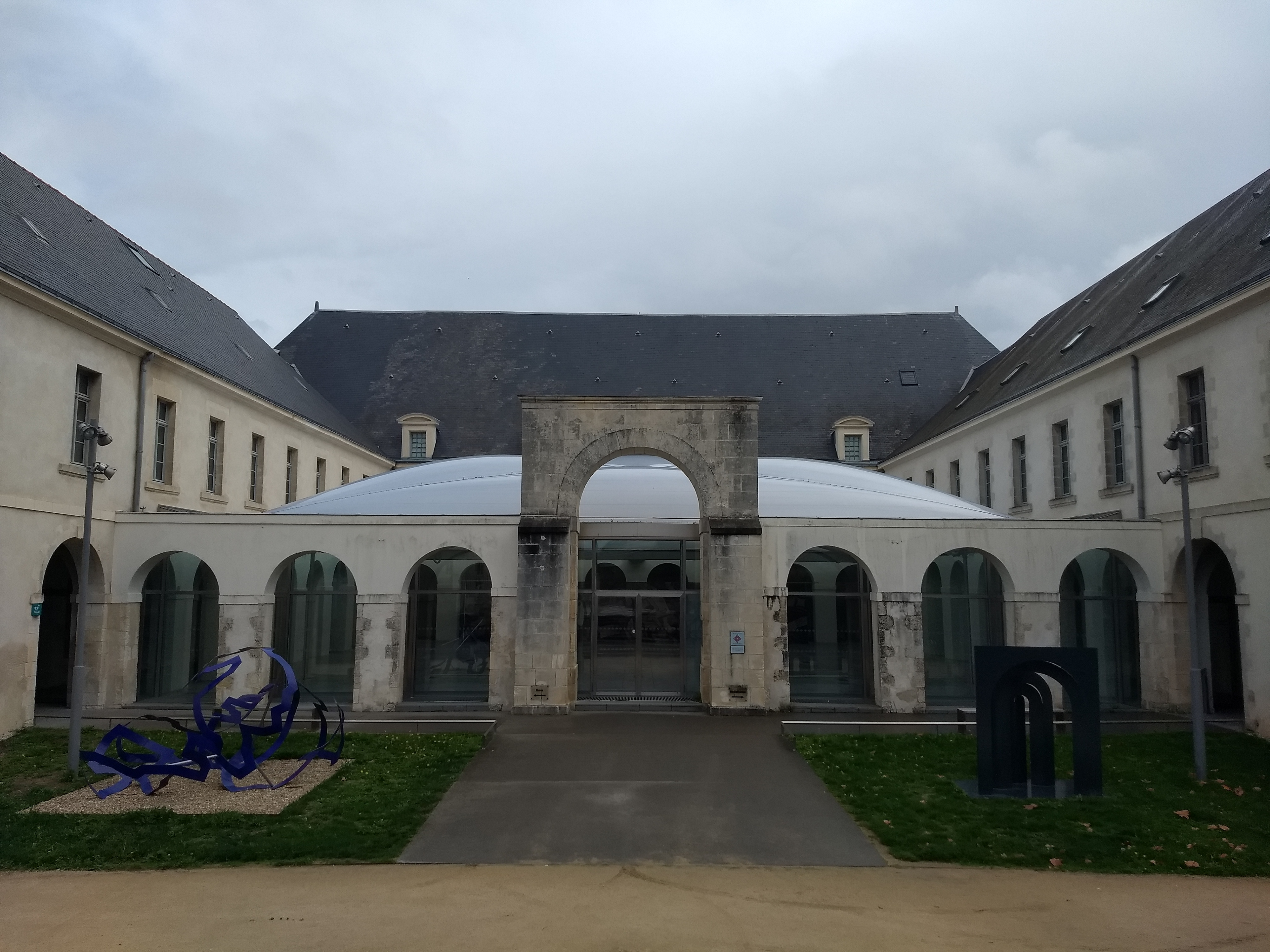
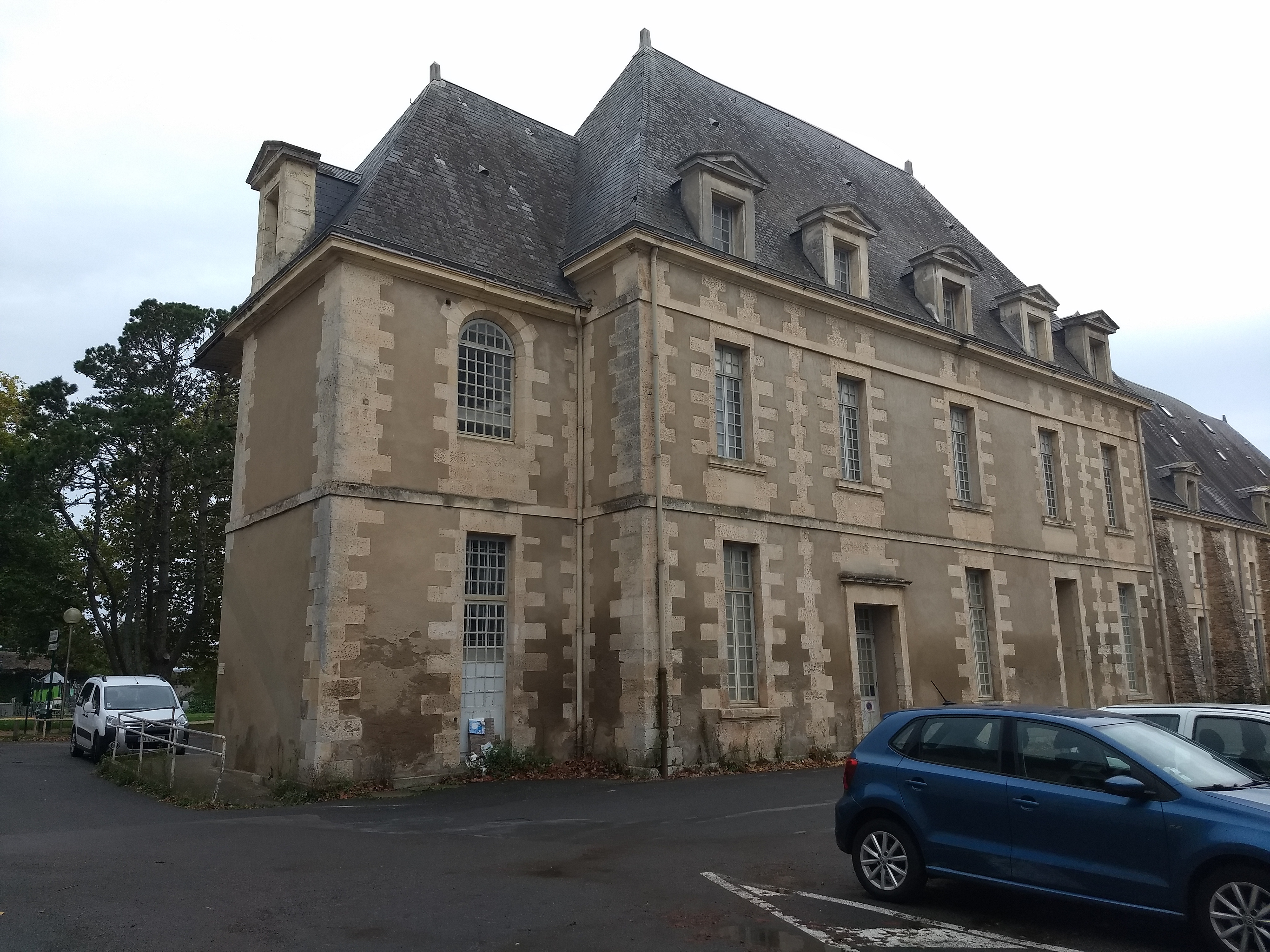
Le Musée de l'Abbaye Sainte-Croix est ledeuxième musée d'art moderne et d'artcontemporain de la région des Pays de la Loire.Sa réhabilitation est l'occasion de renforcer soninfluence en tant qu'espace de rencontre et pôleculturel rayonnant.
-
The Musée de l'Abbaye Sainte-Croix is the second museum of modern and contemporary art in the Pays de la Loire region. Its renovation provides an opportunity to enhance its influence as a meeting space and a prominent cultural hub.
-
The Musée de l'Abbaye Sainte-Croix is the second museum of modern and contemporary art in the Pays de la Loire region. Its renovation provides an opportunity to enhance its influence as a meeting space and a prominent cultural hub.
Le projet consiste en l’ajout d’une greffe contemporaine sur les deux principales façades du Musée, donnant sur la rue de Verdun et le côté du Conservatoire. Cette initiative vise à renforcer l’identité du Musée en alignement avec ses deux points d’accès publics et à tirer parti des nouvelles évolutions urbaines. La nouvelle extension vitrée du côté du Conservatoire offre un espace dédié à l’accueil de l’Auditorium ainsi qu’un lieu de restauration qui profite du parc urbain récemment aménagé. Ces deux zones sont distinctes entre elles et en relation avec la Croisée, de manière à assurer une utilisation indépendante au sein du Musée.
La Croisée subit une réinvention en tant qu’espace de détente urbain et de rassemblement. Une nouvelle zone, avec une hauteur sous plafond accrue, est créée pour mettre en évidence les caractéristiques historiques des façades et établir un nouveau lien avec l’extérieur. La nouvelle façade du MASC s’étend vers l’espace urbain, symbolisant la renaissance et la vitalité du Musée. Elle engage un dialogue évident avec le patrimoine du vieux couvent et son environnement.
-
The project involves adding a contemporary extension to the two main facades of the museum, facing Rue de Verdun and the side of the Conservatory. This initiative aims to strengthen the museum's identity by aligning with its two public access points and taking advantage of recent urban developments. The new glass extension on the Conservatory side creates a space dedicated to the Auditorium, as well as a dining area that benefits from the recently developed urban park. These two zones are distinct yet connected to the central area, allowing for independent use within the museum.
The central area is being reinvented as an urban space for relaxation and gathering. A new area with an increased ceiling height is being created to highlight the historical features of the facades and establish a renewed connection with the exterior. The new facade of MASC extends into the urban space, symbolizing the museum’s revival and vitality. It engages in a clear dialogue with the heritage of the old convent and its surroundings.
Source: wilmotte.com
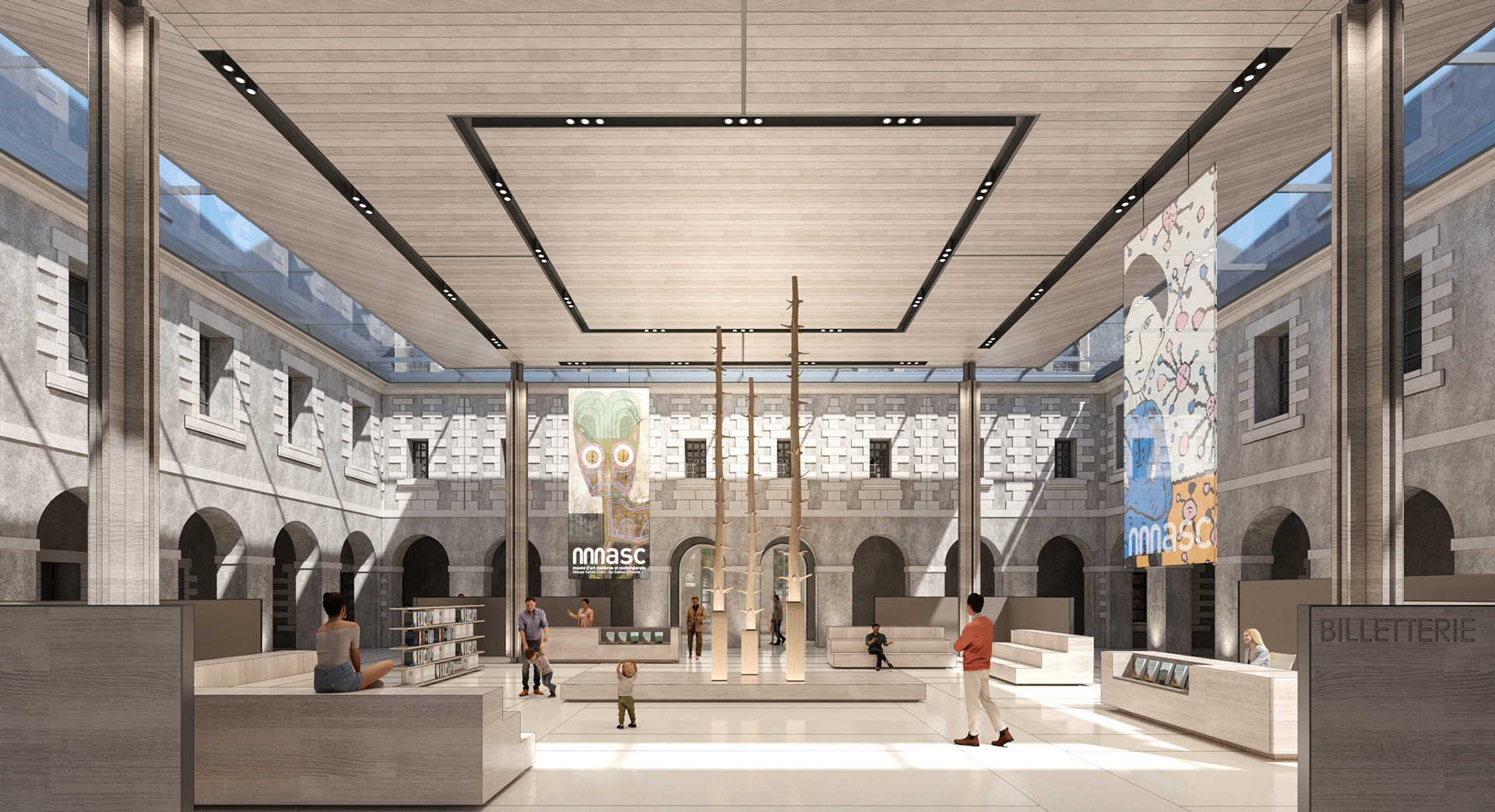
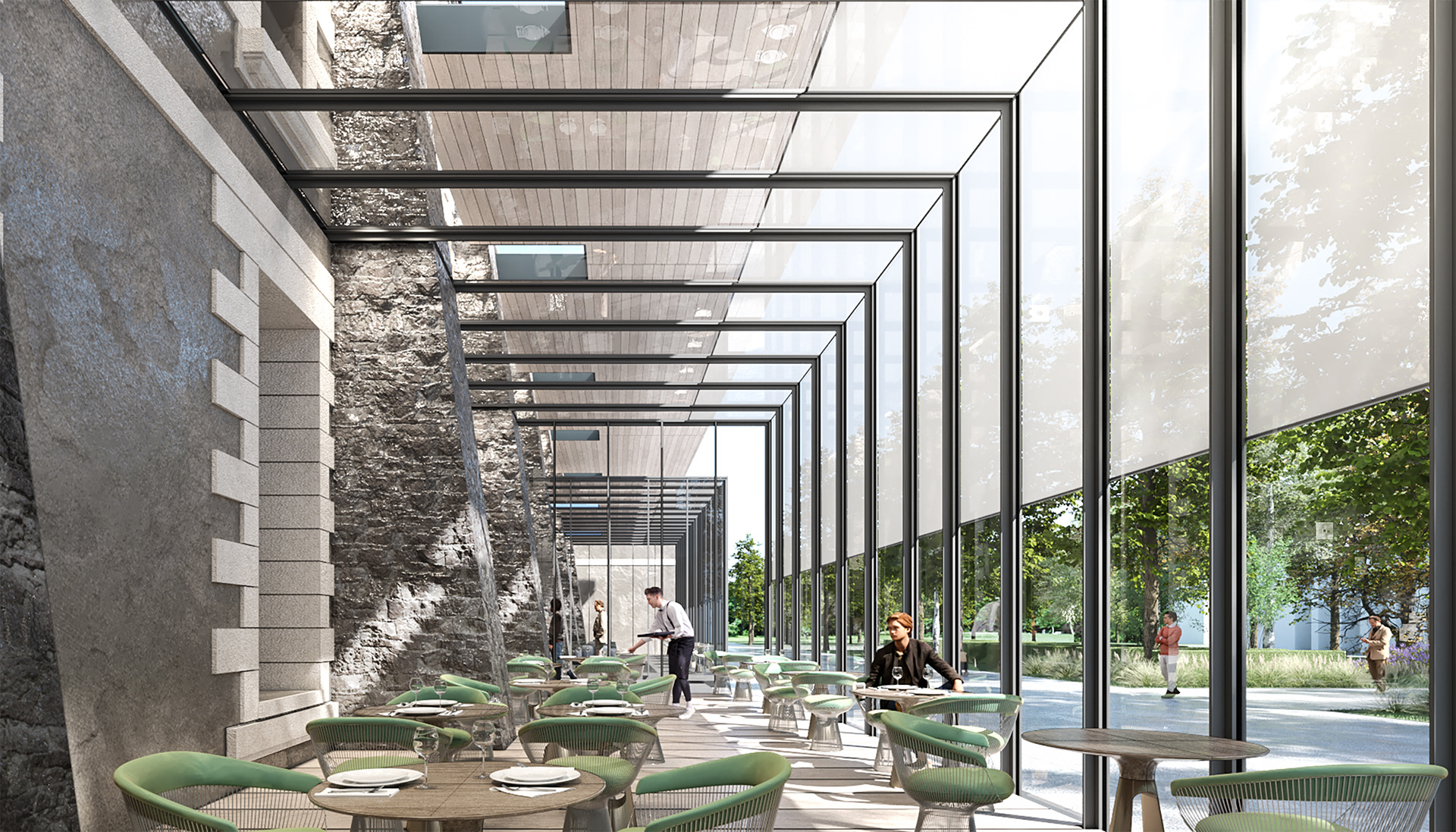
Source: wilmotte.com
Le nouveau MASC est conçu comme un outil performant, polyvalent et évolutif. Il propose une rationalisation des espaces d’exposition pour mieux répondre aux besoins de la scène artistique contemporaine et offrir aux utilisateurs un champ d’action maximum.
Les deux circuits des expositions s’organisent sur deux niveaux distincts, avec les expositions temporaires au niveau RDC, de part et d’autre de la Croisée et les expositions permanentes sur une seul niveau, au R+1, dans les trois ailes qui entourent le cloitre. Les deux ailes nord et sud sont reliées entre elles par une nouvelle passerelle qui traverse la Croisée, ce qui permet de créer un parcours d’exposition permanent unique et sans interruption.
-
The new MASC is designed as a high-performance, versatile, and adaptable tool. It offers a streamlined layout of exhibition spaces to better meet the needs of the contemporary art scene and provide users with maximum flexibility.
The two exhibition circuits are organized on separate levels, with temporary exhibitions on the ground floor, on either side of the central area, and permanent exhibitions on a single level on the first floor, in the three wings surrounding the cloister. The north and south wings are connected by a new walkway that crosses the central area, creating a unique and uninterrupted permanent exhibition route.
Source: wilmotte.com
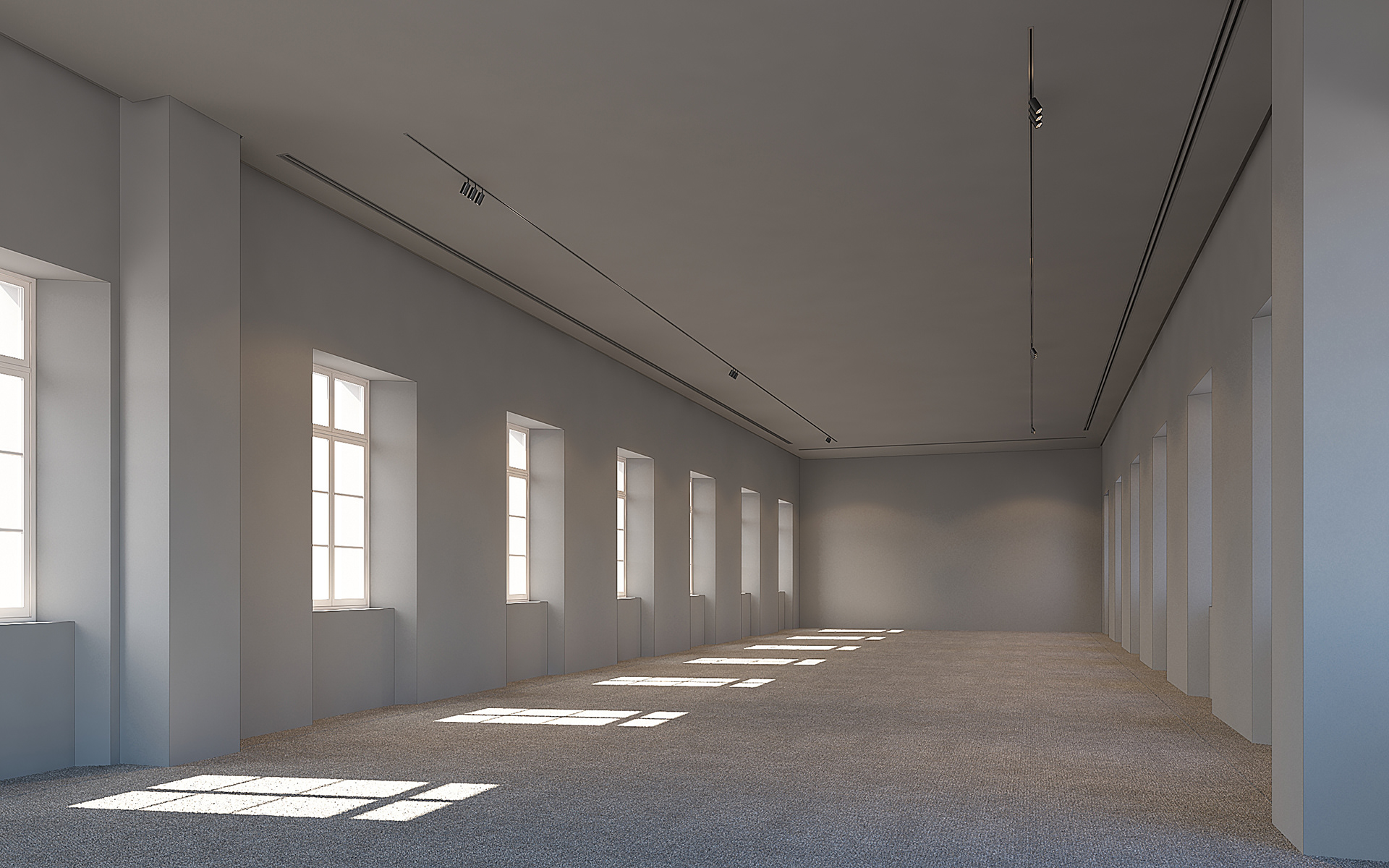
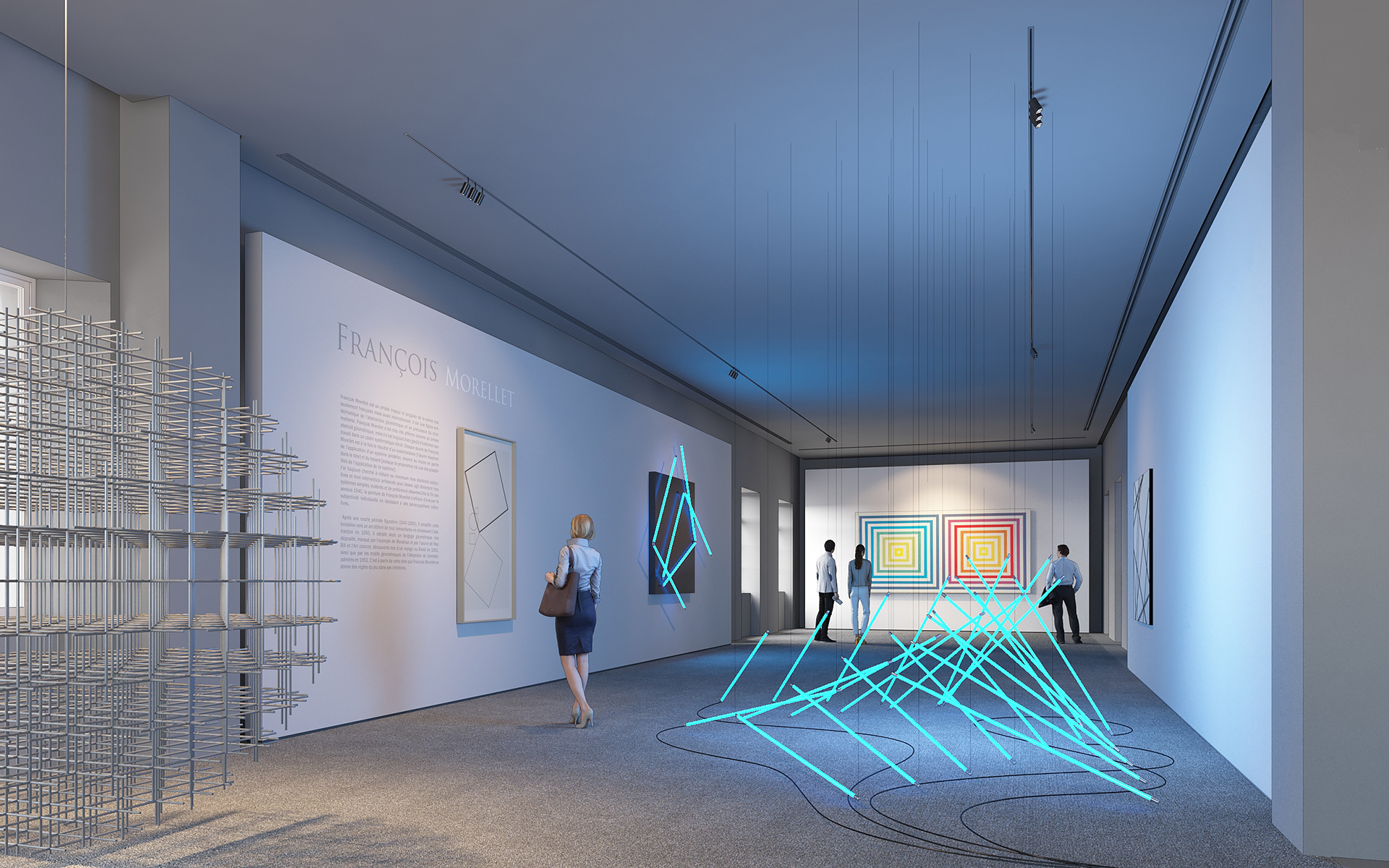
Source: wilmotte.com
Le projet prend appuis sur la dynamiqueculturelle des Sables-d’Olonne pour offrir un lieufort, performant et ouvert sur le futur. Il installela collection du musée dans un écrin privilégiéet projette le MASC au cœur de la scèneartistique contemporaine
-
The project builds on the cultural dynamism of Les Sables-d’Olonne to create a strong, high-performance space that looks toward the future. It places the museum's collection in a privileged setting and positions the MASC at the heart of the contemporary art scene.
-
The project builds on the cultural dynamism of Les Sables-d’Olonne to create a strong, high-performance space that looks toward the future. It places the museum's collection in a privileged setting and positions the MASC at the heart of the contemporary art scene.
