L U M O S
Discours entres lumière et obscurité
S10 - ENSA Paris la Villette - MTP - PFE08 Architecture à grande échelle (Large-scale architecture)
Proffeseur: Andres ATELA & Luis LOPEZ
Le projet LUMOS est une véritable ode à la lumière et à l'obscurité, un dialogue entre ces deux éléments qui sont souvent perçus comme antagonistes. Réalisé dans le cadre du cours Architecture à grande échelle dispensé à l'ENSA Paris la Villette, ce projet a été supervisé par les professeurs Andres ATELA et Luis LOPEZ.
Le but de ce projet était de développer des outils méthodologiques critiques pour répondre à des questions urbaines contemporaines et à des problématiques architecturales liées à la réhabilitation d'un bâtiment ancien. Pour ce faire, les étudiants devaient construire une démarche de projet cohérente et personnalisée en s'appuyant sur une lecture critique des données contextuelles et programmatiques.
L'un des objectifs principaux du projet LUMOS était également d'articuler l'analyse et la conception dans un dialogue itératif permanent. Les étudiants ont ainsi pu travailler sur différentes échelles d'intervention, qu'elles soient territoriales ou extraterritoriales, architecturales ou urbaines.
En somme, le projet LUMOS est un exemple concret de l'importance de l'approche méthodologique en architecture et de la nécessité de considérer les enjeux urbains contemporains dans le processus de réhabilitation d'un bâtiment ancien. Grâce à une approche critique et réfléchie, les étudiants ont pu créer une proposition architecturale innovante et pertinente qui prend en compte les défis de notre époque
-
This project allowed me to develop critical methodological tools in line with contemporary urban issues and architectural thoughts on new methodologies for rehabilitating an old building. The objectives were to:
Build a coherent and personalized project approach based on a critical reading of contextual and programmatic data
Articulate analysis and design in a permanent iterative dialogue
Articulate different intervention scales: territorial and extraterritorial, architectural and urban.
The LUMOS project is a true tribute to light and darkness, a dialogue between these two elements that are often perceived as antagonistic. This project was carried out in the context of the Large-scale architecture course taught at ENSA Paris la Villette and supervised by Professors Andres ATELA and Luis LOPEZ.
Articulate analysis and design in a permanent iterative dialogue
Articulate different intervention scales: territorial and extraterritorial, architectural and urban.
The LUMOS project is a true tribute to light and darkness, a dialogue between these two elements that are often perceived as antagonistic. This project was carried out in the context of the Large-scale architecture course taught at ENSA Paris la Villette and supervised by Professors Andres ATELA and Luis LOPEZ.
The main objective of the LUMOS project was to develop critical methodological tools to address contemporary urban issues and architectural challenges related to the rehabilitation of an old building. To achieve this, students had to build a coherent and personalized project approach based on a critical reading of contextual and programmatic data.
One of the main goals of the LUMOS project was also to articulate analysis and design in a permanent iterative dialogue. Students were thus able to work on different intervention scales, whether territorial or extraterritorial, architectural or urban.
In summary, the LUMOS project is a concrete example of the importance of the methodological approach in architecture and the need to consider contemporary urban issues in the process of rehabilitating an old building. Through a critical and thoughtful approach, students were able to create an innovative and relevant architectural proposal that takes into account the challenges of our time.
Point de vue historique sur l’évolution du château de la Tour d'Aigues
-
Historical point of view on the evolution of the Château de la Tour d'Aigues
Études d'évaluation du patrimoine pour souligner les éléments historiques plus important à conserver et restaurer
-
Heritage valuation studies to highlight more important historical elements to conserve and restore
Brainstorming sur la comparaison entre les fonctions actuelles du château avec les fonctions circulaires proposées
-
Brainstorming on the comparison between the current functions of the castle with the proposed circular functions
Le projet a été créé sur la base de l'inspiration d'un dialogue entre la lumière et l'obscurité dans des éléments architecturaux, urbanistiques et historiques. Le château existe depuis plus de 10 siècles, soit environ 981 ans selon le PLU. Du XIe au XVe siècle, il s'agissait d'un château médiéval. Un élément important du château est son système hydraulique (3 côtés d'anciens douves) conçu par l'ingénieur Fouquet d'Aigoult, qui est un élément crucial pour l'amélioration future du château (actuellement, 2 côtés des douves ont déjà été remplis). À la fin du XVe et au début du XVIe siècle, le château a été officiellement modifié et a subi plusieurs rénovations dans le style de la Renaissance. Tout au long de son existence, le château a accueilli de nombreuses familles royales de France. Par conséquent, cette évolution a été considérée comme la période de « l'obscurité », car la relation en termes d'utilisation de l'architecture et de la communauté était séparée, en raison de la séparation de la relation riche-pauvre à cette époque.
Au XVIIIe siècle, le château a été détruit deux fois par un incendie et la Révolution française, qui symbolisait l'égalité dans les relations entre les riches et les pauvres. Aujourd'hui, le château est utilisé comme lieu culturel et communautaire et pour l'organisation d'événements pour les habitants de la Tour d'Aigues. Cela représente une période de « lumière » dans le processus de développement des relations architecturales avec la communauté locale.
-
The project was created based on the inspiration of a dialogue between light and darkness in architectural, urban, and historical elements. The castle has existed for over 10 centuries, which is approximately 981 years according to the PLU. From the 11th to the 15th century, it was a medieval castle. An important feature of the castle is the hydraulic system (3 sides of ancient moats) designed by the engineer Fouquet d'Aigoult, which is a crucial element for future improvement of the castle (currently, 2 sides of the moats have already been filled). In the late 15th to early 16th century, the castle was officially modified and underwent several renovations in the Renaissance style. Throughout its existence, the castle hosted many royal families of France. Therefore, this evolution was considered the "darkness" period, as the relationship in terms of the use of architecture and the community was separated, due to the separation of the rich-poor relationship at that time.
In the 18th century, the castle was destroyed twice by a fire and the French Revolution, which symbolized equality in the relationships between the rich and the poor. Today, the castle is used as a cultural and community venue and for organizing events for the people of Tour d'Aigues. This represents a period of "light" in the process of developing architectural relationships with the local community.
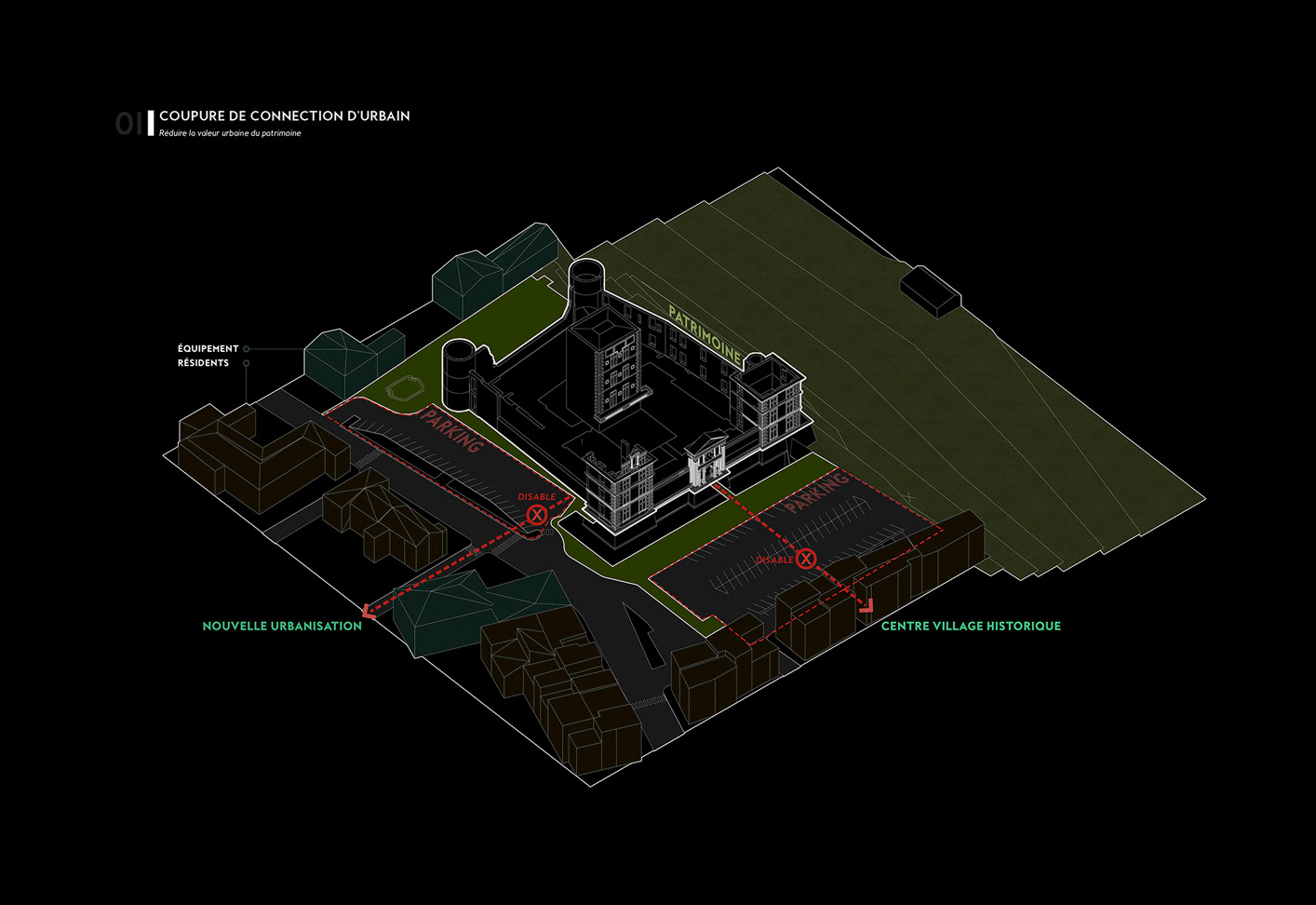
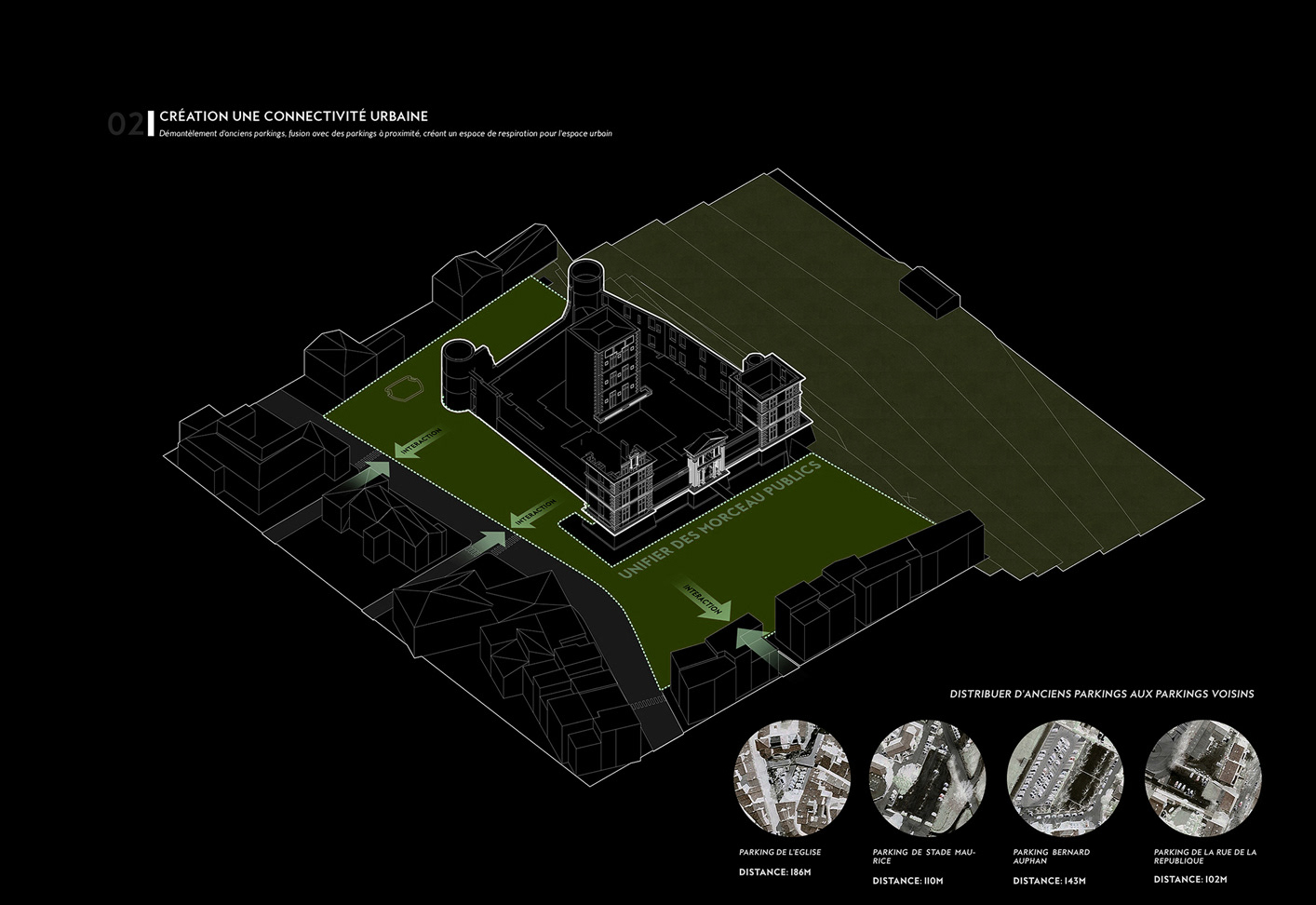

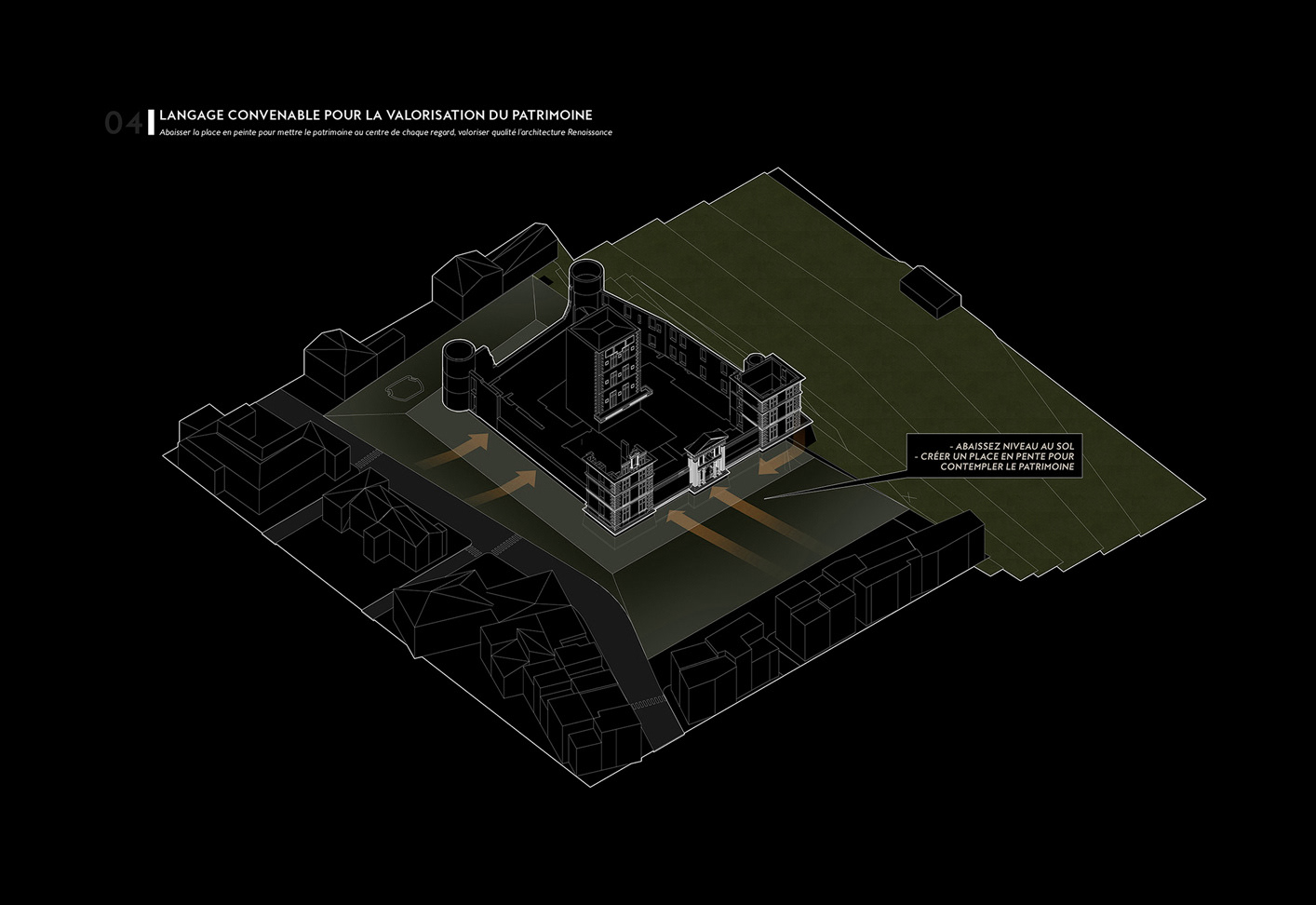
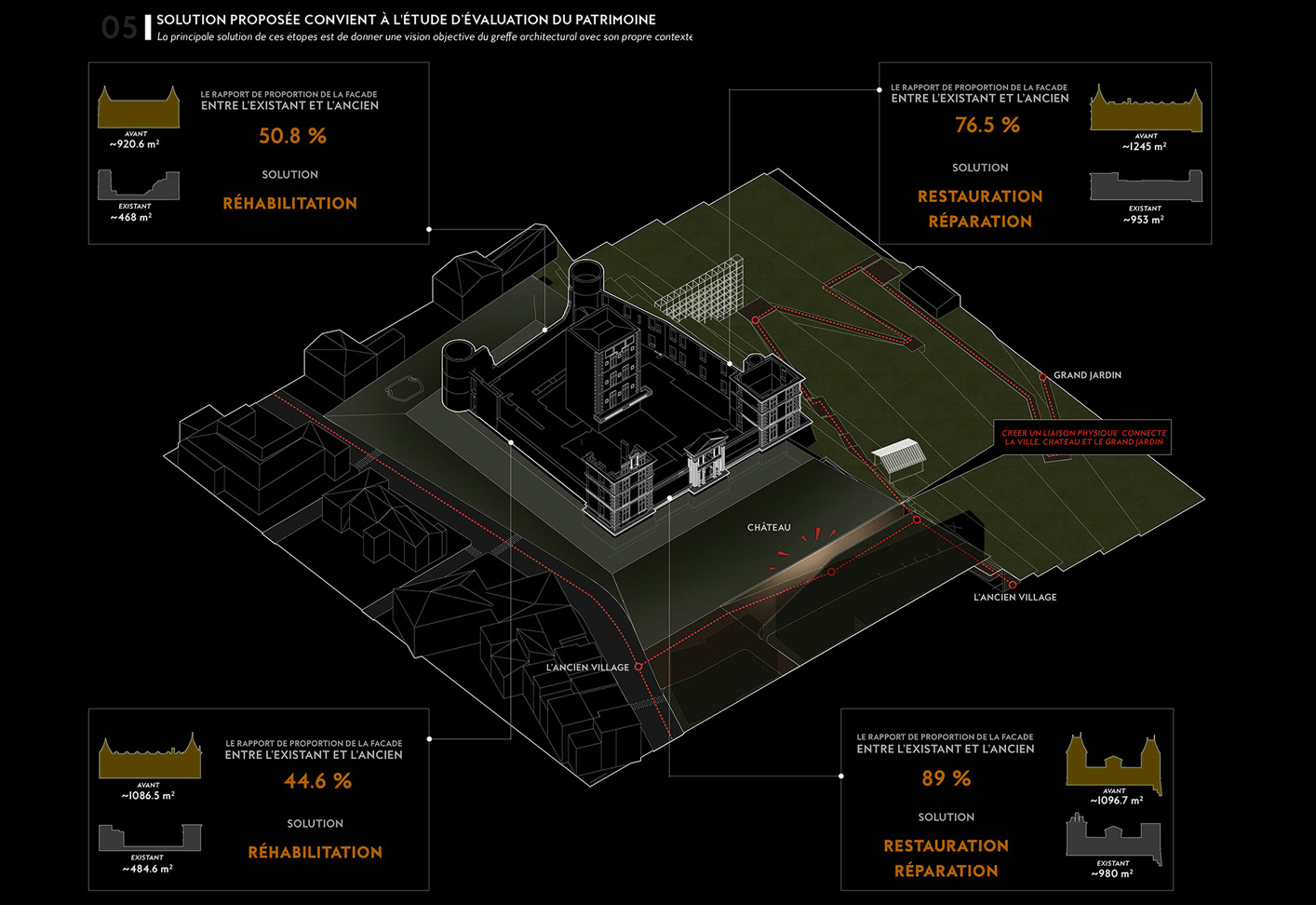
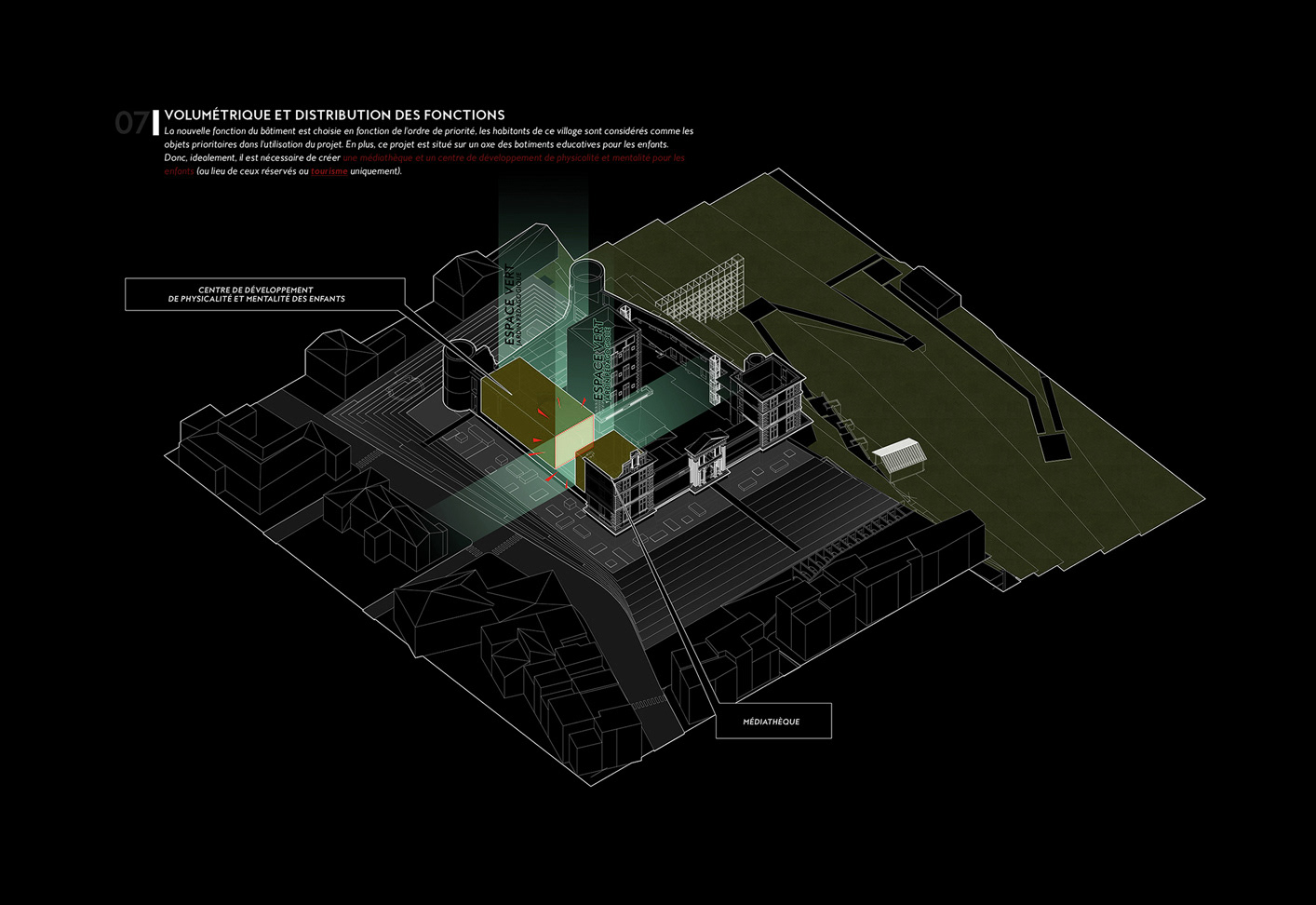
Développement d'idée pour le château
-
Idea development for the castle
Nouvelle fonctions intégrées dans le château - cette méthode offre aux gens locaux et visiteurs plusieurs point de vues pour découvrir ce château:
Suivre 3 parcours principales - Parcours patrimonial - Parcours musée, historique - Parcours nature
-
New functions integrated into the castle - this method offers locals and visitors several points of view to discover this castle:
Follow 3 main ways - Heritage way - Museum and historical way - Nature way
Ma conception pour le projet est basée sur la riche histoire de la Tour d'Aigues et ses valeurs architecturales. Cette région est également connue pour son riche patrimoine archéologique, avec 72 sites archéologiques recensés dans le Plan Local d'Urbanisme.
Dans cette optique, ma philosophie de conception repose sur l'analyse des relations historiques entre la Tour d'Aigues et son patrimoine. En prenant en compte des éléments tels que le pourcentage de démolition au cours de l'histoire, les valeurs résiduelles, l'efficacité de la connexion au contexte urbain, la performance des fonctions actuelles, etc., je cherche à faire des évaluations stratégiques et intentionnelles pour minimiser l'impact sur le patrimoine. Mon objectif est de résoudre les relations entre l'urbanisme et le patrimoine afin de valoriser la valeur inhérente de l'architecture.
-
Regarding the program, based on the long and precious history as well as the remaining architectural values, Tour d'Aigues is also considered a rich region of archaeology (according to PLU, there are 72 existing archaeology sites).
Therefore, my design is based on a philosophy of analyzing historical relationships (percentage of demolition throughout history; residual values; efficiency of connection to the urban context; performance of current functions, etc.) to make strategic and intentional assessments to minimize the impact on heritage, and to resolve the relationship between urbanism and heritage to enhance the inherent value of architecture.
Axonometrie montre la clarté des fonctions pour chaque niveaux
-
Axonometry shows the clarity of functions for each level
Anatomie des structures prefabriqué en bois du nouveau bâtiment sur RDC
-
Anatomy of the prefabricated wooden structures of the new building on the ground floor
Philosophie de concept - anatomie global du projet
-
Concept philosophy - overall anatomy of the project
En ce qui concerne les facteurs écologiques, notre approche directe consiste à utiliser des matériaux locaux pour la structure en bois (la Vaucluse possède de très grandes réserves de bois), à engager des maîtres d'ouvrage locaux et à utiliser des systèmes de structure préfabriquée. De plus, nous maintenons la continuité écologique en permettant au château et au sous-sol (avec des systèmes de balcons qui offrent une vue directe sur la nature) de se connecter à l'écologie de la rivière Èze grâce à un système de promenade qui permet aux visiteurs de découvrir l'espace écologique de la région (selon le PLU, l'écotourisme est un point fort du tourisme dans cette région).
-
Regarding ecological factors, in order to approach the project in a sustainable way, we are using local materials such as wood (Vaucluse has very large reserves of wood), hiring local contractors, and utilizing prefabricated structural systems.
In addition to maintaining ecological continuity, we are also connecting the castle and the basement (with balconies that provide direct views of nature) to the ecology of the Èze river through a walkway system that leads visitors to discover the ecological space of the region (according to PLU, ecotourism is a strong point of tourism in this region).
