DAO Duy Tung
Prof: Philippe DEHAN & PENNISON
Dans le contexte de la densité urbaine élevée de Montreuil, l'aménagement urbain est étroit et manque d'équilibre dans la proportion des bâtiments, ainsi que de zones écologiques, d'espaces verts et d'espaces publics pour les gens. Cette préoccupation a été clairement soulevée dans la carte de stratégie de planification verte globale de Montreuil, en particulier pour le niveau inférieur de Montreuil - c'est l'un des points chauds de la pénurie d'arbres.
Cette stratégie encourage les concepteurs à maximiser la zone de verdure dans la conception des bâtiments en remplaçant les surfaces minérales par des toitures et des façades vertes. Par conséquent, lors de l'approche de ce projet, j'ai proposé une stratégie complète, allant du rapport entre la vitesse de construction et le taux de construction, en élargissant la surface habitable - obtenir des pièces supplémentaires sans construire dans le cœur de l'îlot pour le remplacer par un espace public avec de la verdure pour les résidents du quartier.
En ce qui concerne la conclusion de cette approche, le projet est conçu sur la base du principe de hiérarchie, en construisant plus haut du côté de la rue et plus bas dans la direction du cœur vert de l'îlot, afin de réduire la sensation d'étouffement et de confinement en approchant le centre de l'îlot. Une connexion invisible est créée en ajoutant des étages supérieurs en terrasse et en libérant le rez-de-chaussée pour pouvoir utiliser l'espace public du cœur vert.
-
In the context of the dense density of Montreuil, the urban form is narrow, lacking balance in the proportion of buildings, and there is a shortage of ecological spaces, greenery, and public spaces for people.
This issue was clearly raised in the Montreuil Green Planning Strategy map, especially for the lower level of Montreuil - which is one of the hotspots for tree shortage. This strategy encourages designers to maximize greenery area in building design, replacing mineral fields with green walls and facades.
Therefore, when addressing this project, I proposed a comprehensive strategy ranging from the construction speed and construction rate ratio, widening the surface area - getting the additional rooms without being located in the core of the block to replace it with a public space with greenery for the residents of the area.
Regarding the conclusion from a viewpoint, the project is designed based on the principle of hierarchy, high on the outside of the road and lower towards the green core of the block, in order to reduce suffocation and sensory pinching when approaching the core of the block. It connects invisibly by creating upper floors in terraces and freeing up the ground floor to be able to use the public space of the green core.
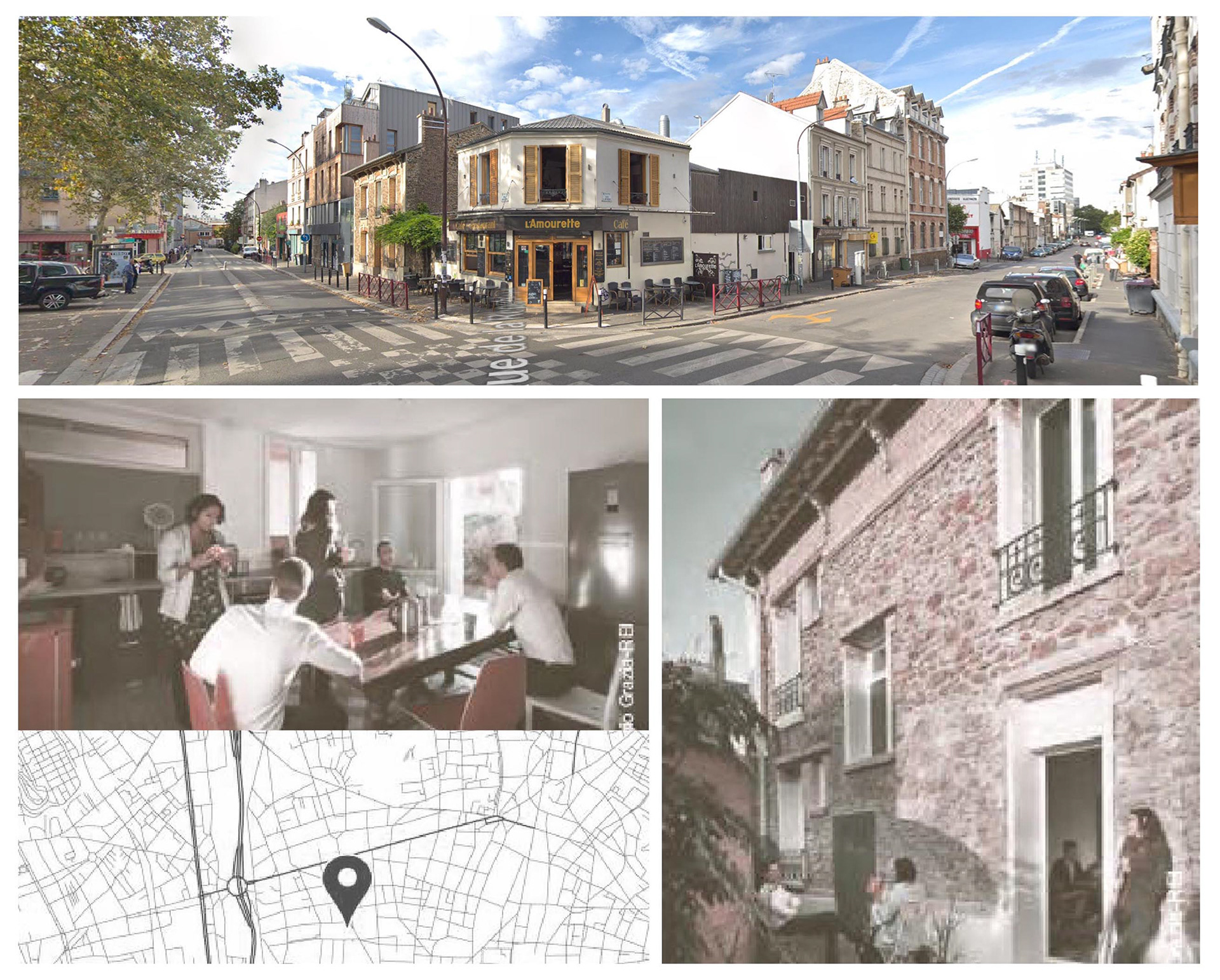
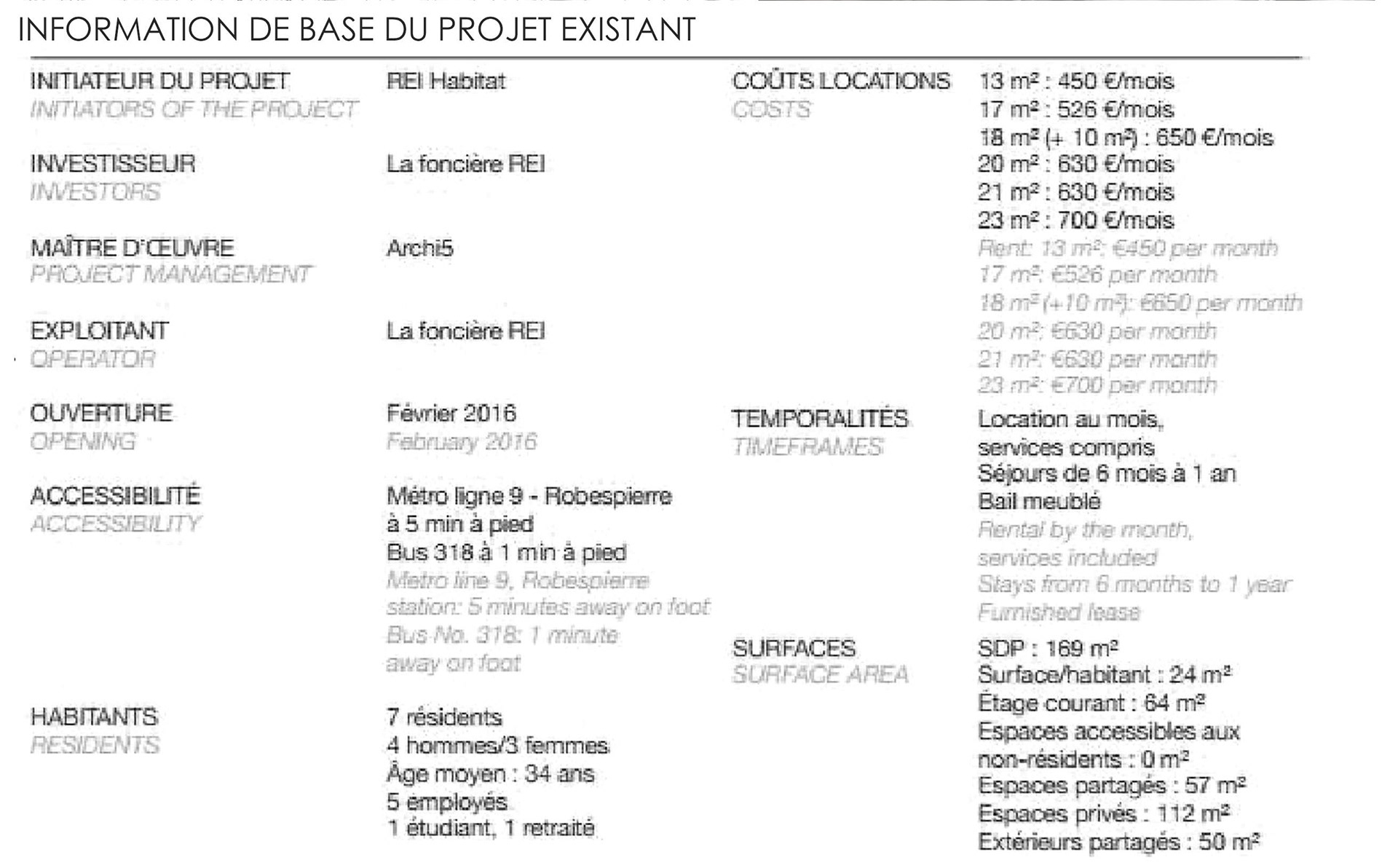
Information du site et du projet actuel - logement collectif
-
Information about the site and the current project - collective housing
Stratégie d'urbain à réorganiser tout d'ilot pour avoir le meilleur environnement
-
Urban strategy to reorganize housing block to have the best environment
Façade d'urbain l’état du projet et Stratégie pour reformer et concevoir le nouveau concept d'architecture
-
Urban facade the existent of the project and Strategy to reform and design the new concept of architecture
Axonométrie du projet - explication de la vue globale et son insertion dans le contexte
-
Project axonometry - explanation of the global view and its insertion in the context
L'insertion du projet et l'harmonie avec les bâtiment voisin en utilisant des matériaux du façade en bois
-
The integration of the project and the harmony with the neighboring building by using materials of the wooden facade
Plan de masse du projet avec l'explication du stratégie d'une ouverture du cœur d'ilot et une perspective de la rue Robespierre
-
Master plan with the explanation of the strategy of opening the core of the block and a perspective of rue Robespierre
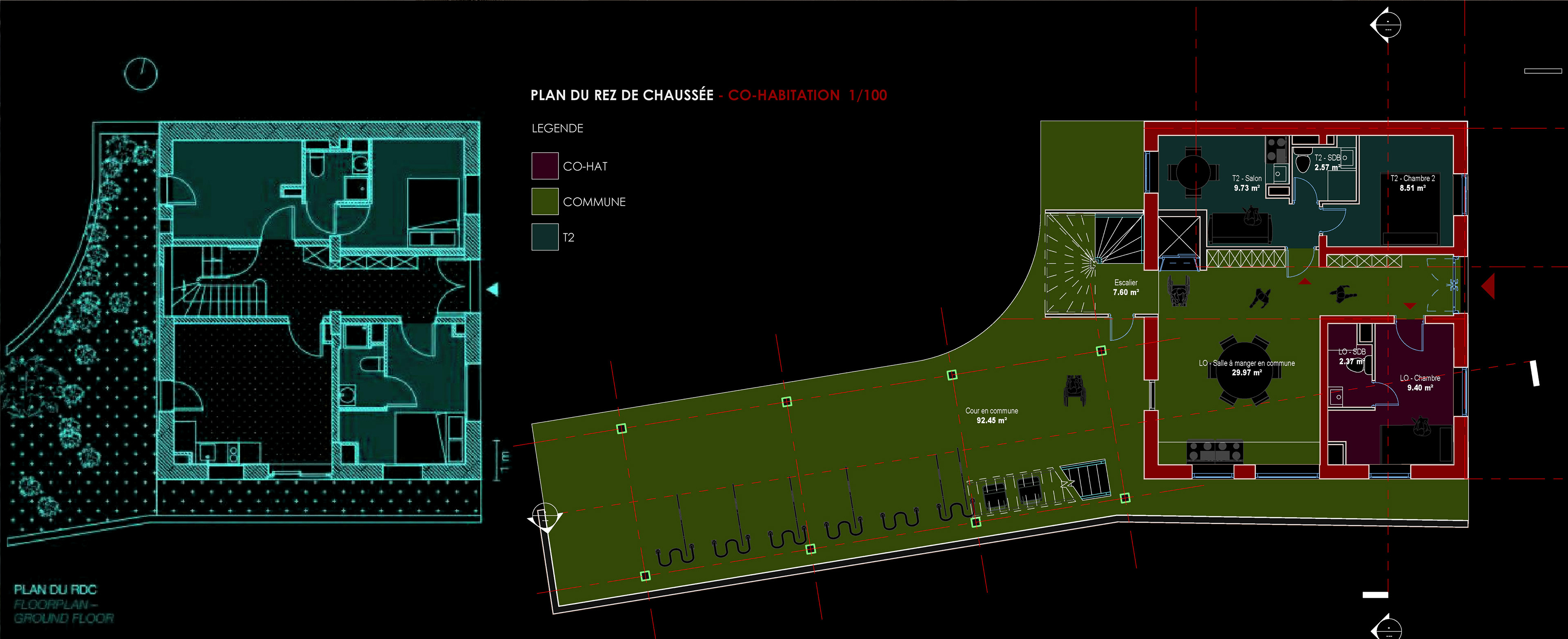
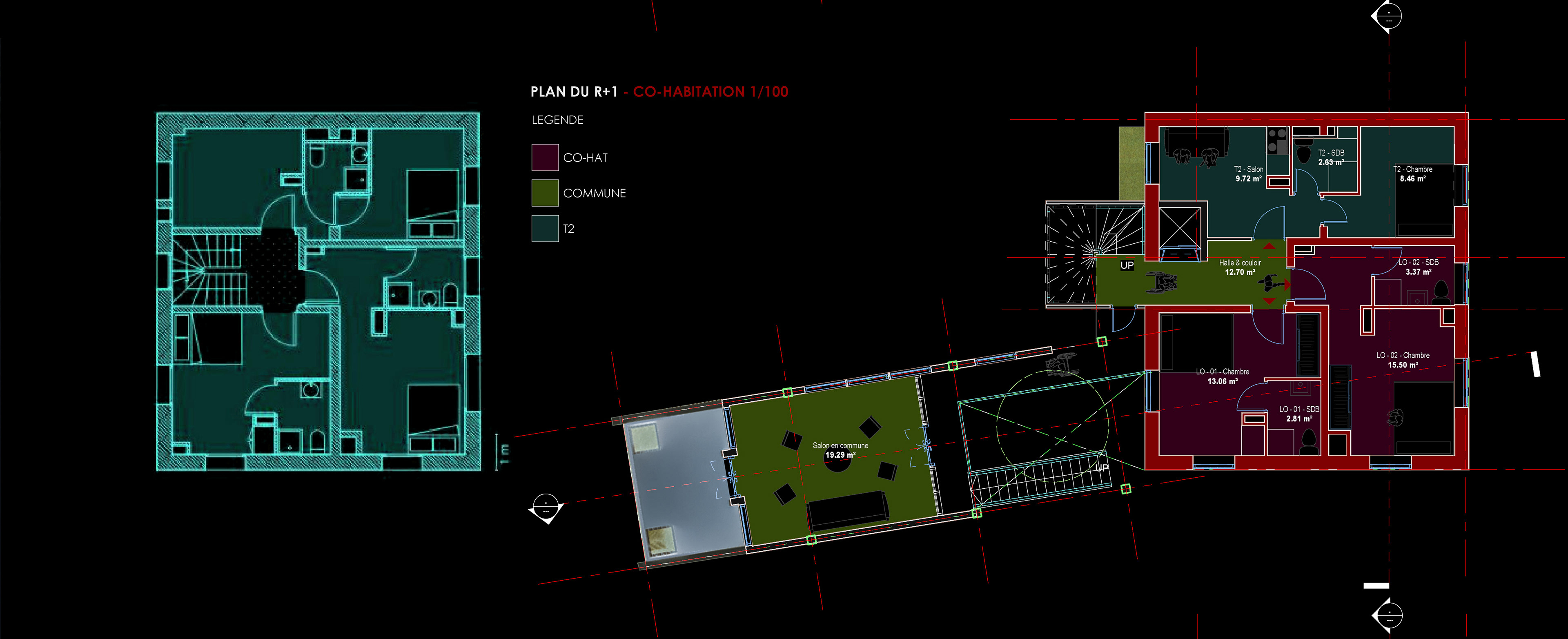
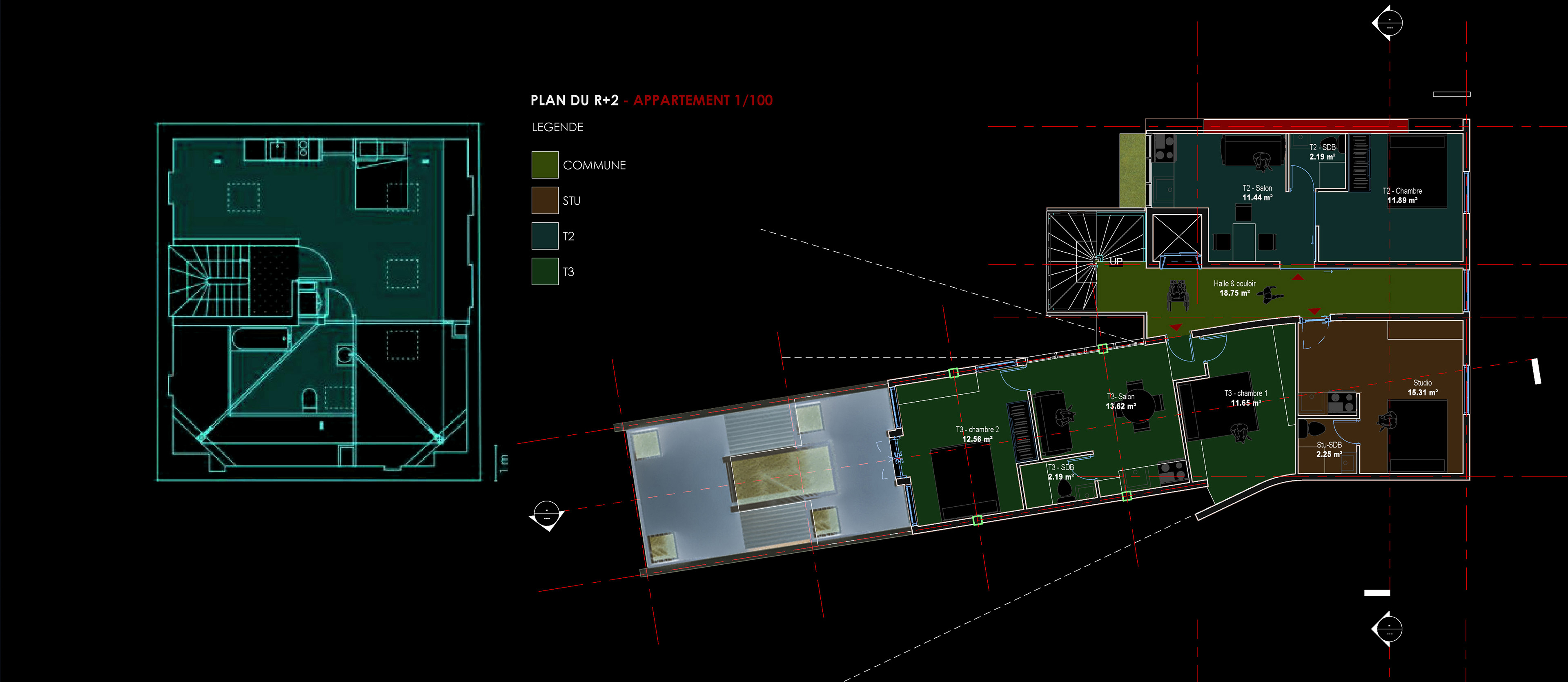
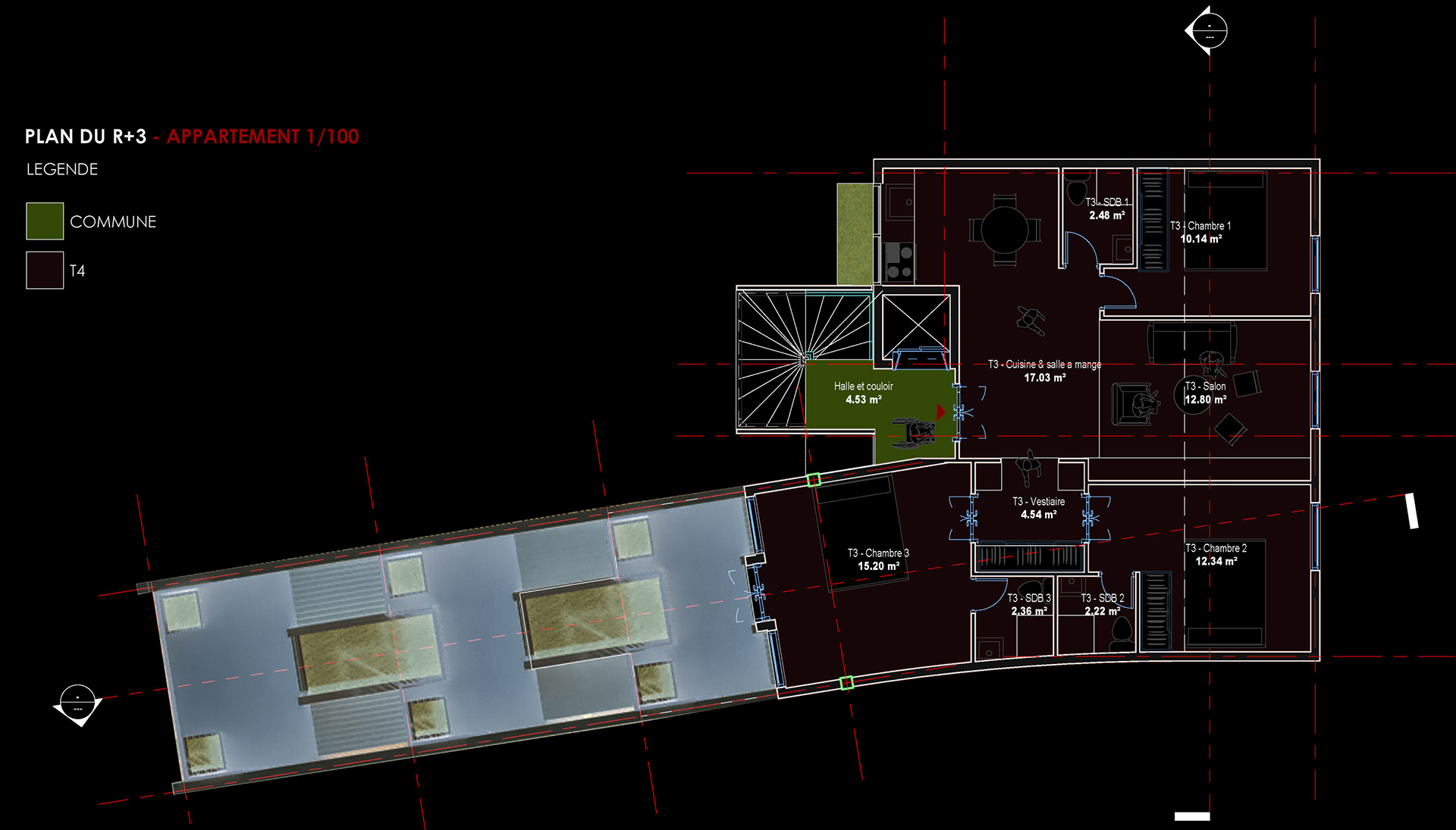
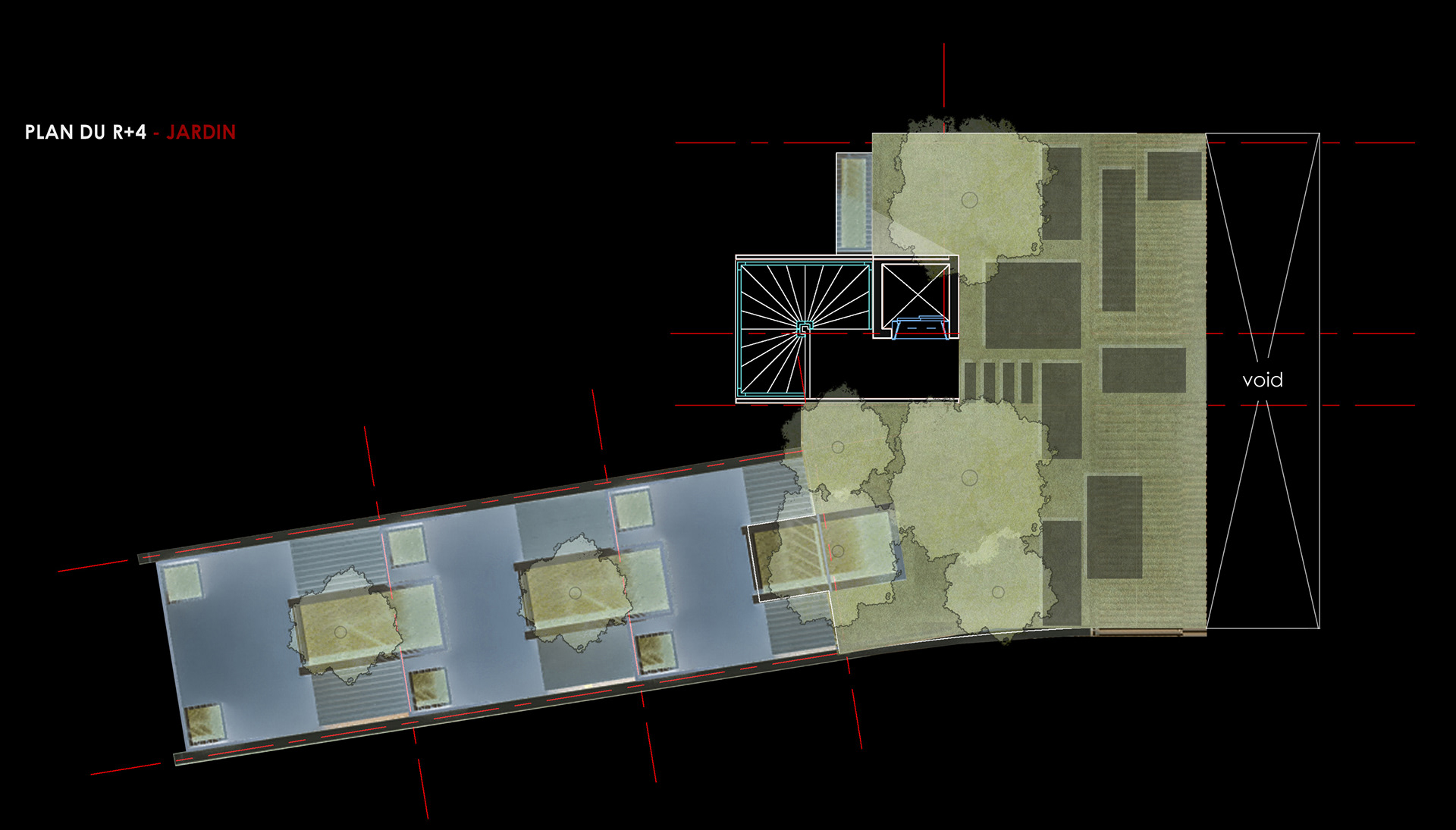
Plan d’aménagement des fonctions du projets et la comparaison entre le projet actuel avec le projet du futur
-
Development plan of the functions of the projects and the comparison between the current project with the project of the future
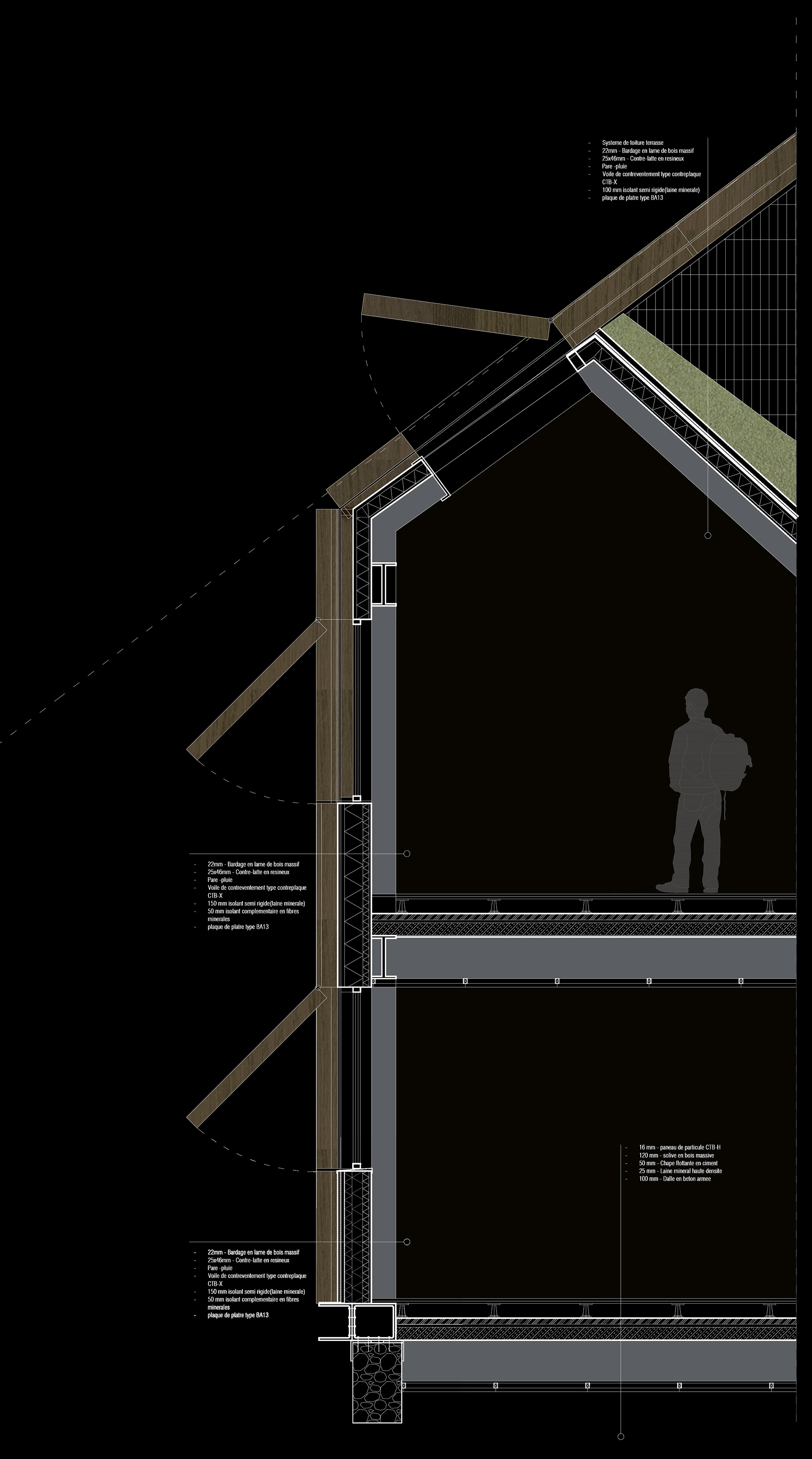
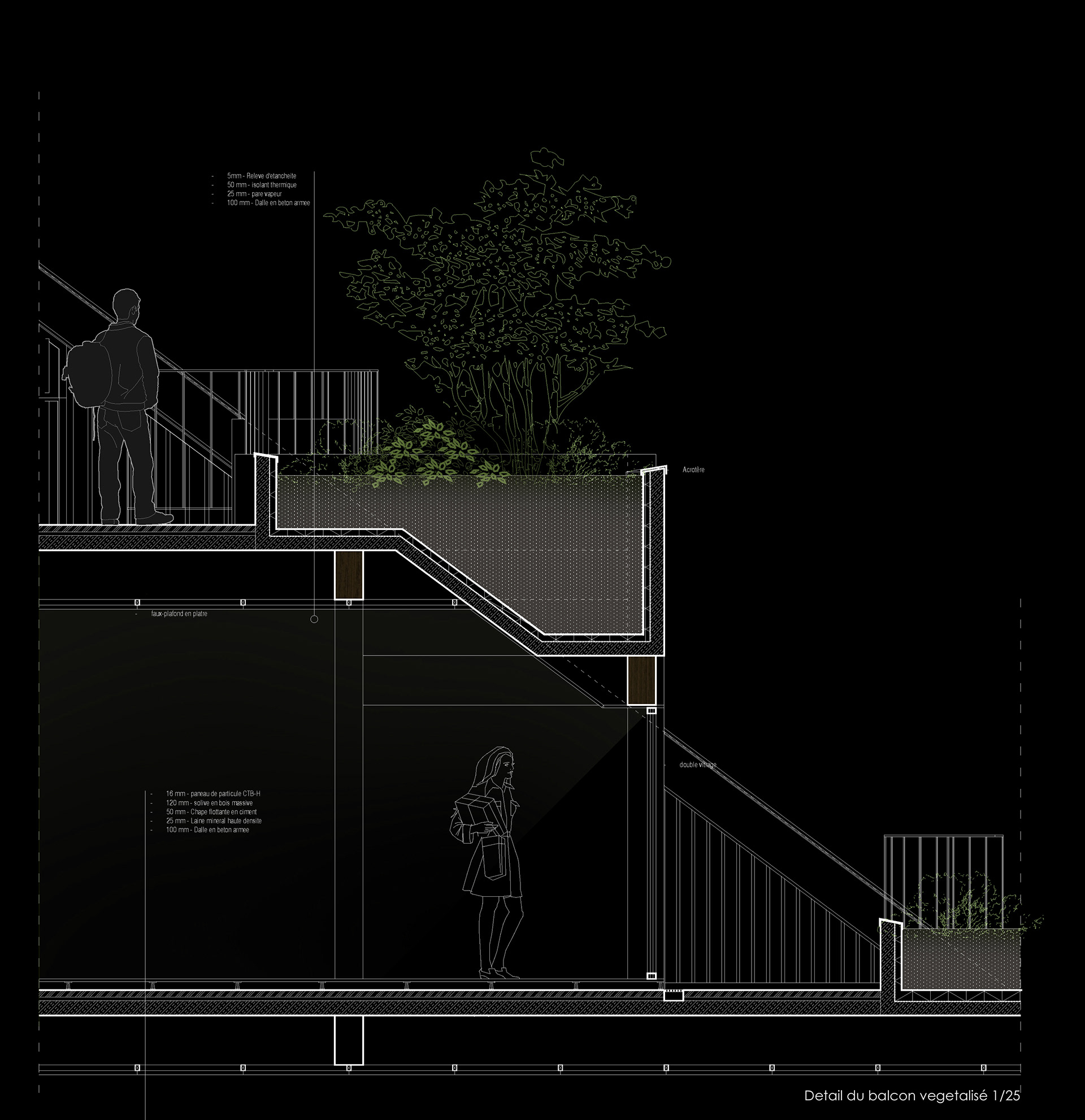
Détail des sections
-
Section detail
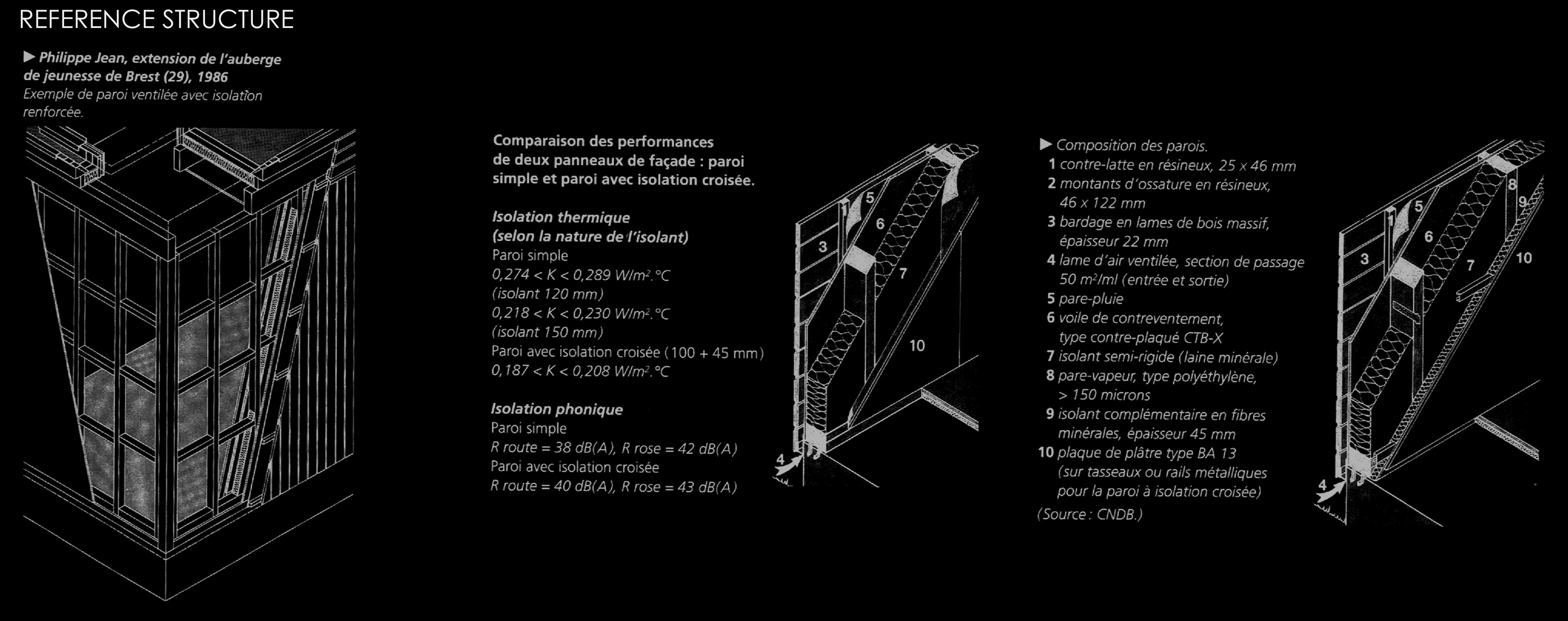
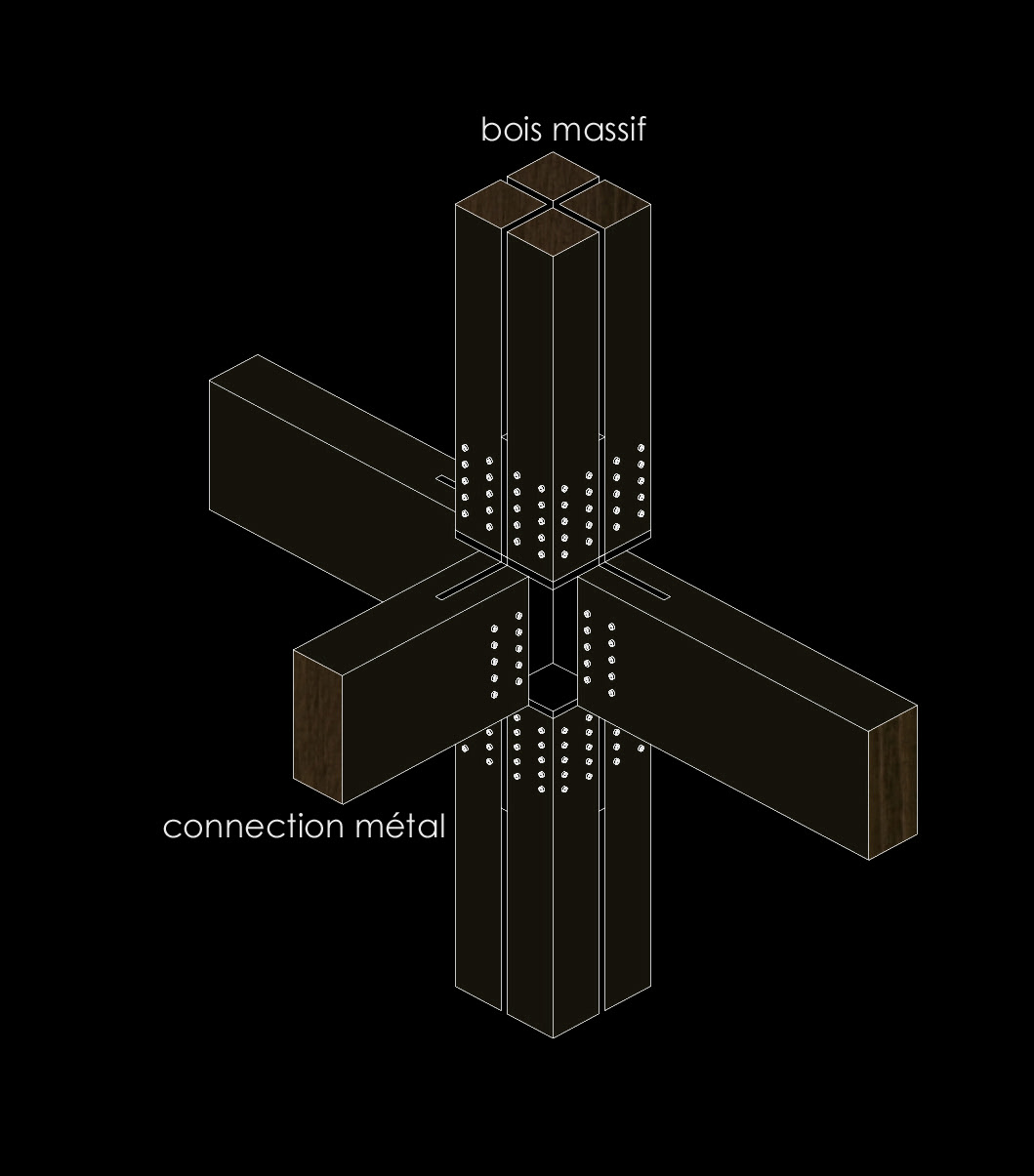
Structure reference
